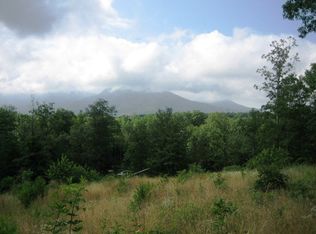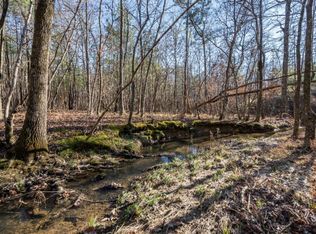Fabulous Ranch wi/basement on 10 Acres. Private, but beautiful setting w/mountains in rear. Great room w/vaulted ceilings and gas log stone fireplace. Large master bedroom with trey ceiling and ambiance lighting for romantic nights. Beautiful luxury bath w/large tiled shower, jetted tub, private toilet, linen pantry and large walk in closet. The custom kitchen has wood cabinets w/granite countertops, tile floors and two pantries. The dining area will accommodate a large table for entertaining. A 2 car garage is on the mail level as well as an additional garage for boat or toys in the basement. There is approximately 1,300 sq ft of unfinished basement that is studded and plumbed for extra bath, a MUST SEE!
This property is off market, which means it's not currently listed for sale or rent on Zillow. This may be different from what's available on other websites or public sources.


