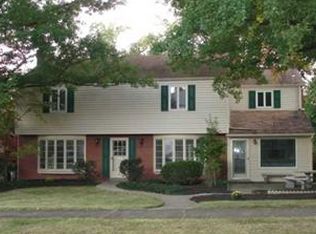Sold for $695,000 on 04/09/24
$695,000
120 Crestvue Manor Dr, Pittsburgh, PA 15228
3beds
--sqft
Single Family Residence
Built in 1959
0.27 Acres Lot
$677,100 Zestimate®
$--/sqft
$3,163 Estimated rent
Home value
$677,100
$616,000 - $731,000
$3,163/mo
Zestimate® history
Loading...
Owner options
Explore your selling options
What's special
Welcome to your dream home situated on one of the most coveted streets in the heart of Mt. Lebanon! Located in the Lebanon Hills Neighborhood, known for its charm and prime location, you will live the Mt. Lebanon lifestyle at its best! Enjoy the ease of access & walkability to Uptown, Markham Elementary, the High School, Library, Restaurants, Shops & the T-Stop which provides a commuter's dream to Downtown Pittsburgh. This multi-level gem, built by Mac and Mac, has been meticulously maintained by the current owners with thoughtful and high-quality updates from head to toe. A seamless, open floor plan unites the living room, kitchen, den & dining areas creating a clean & contemporary design. Just 3 steps up to the nicely sized bedrooms & bathrooms. Lower level boasts a family room, office, laundry/half bath & HUGE Basement for optimum storage or a future renovated space. Oversized 2 car garage! This home is a perfect blend of style, functionality and timeless elegance.
Zillow last checked: 8 hours ago
Listing updated: April 09, 2024 at 10:27pm
Listed by:
Marsha Roche 412-561-7400,
HOWARD HANNA REAL ESTATE SERVICES
Bought with:
Dione Cahillane, RS347063
HOWARD HANNA REAL ESTATE SERVICES
Source: WPMLS,MLS#: 1642972 Originating MLS: West Penn Multi-List
Originating MLS: West Penn Multi-List
Facts & features
Interior
Bedrooms & bathrooms
- Bedrooms: 3
- Bathrooms: 3
- Full bathrooms: 2
- 1/2 bathrooms: 1
Primary bedroom
- Level: Upper
- Dimensions: 14x14
Bedroom 2
- Level: Upper
- Dimensions: 14x11
Bedroom 3
- Level: Upper
- Dimensions: 13x11
Bonus room
- Level: Lower
- Dimensions: 10x6
Bonus room
- Level: Basement
- Dimensions: 27x14
Den
- Level: Main
- Dimensions: 14x10
Dining room
- Level: Main
- Dimensions: 13x11
Entry foyer
- Level: Main
- Dimensions: 13x4
Family room
- Level: Lower
- Dimensions: 22x14
Kitchen
- Level: Main
- Dimensions: 14x13
Living room
- Level: Main
- Dimensions: 20x15
Heating
- Forced Air, Gas
Cooling
- Central Air, Electric
Appliances
- Included: Some Gas Appliances, Convection Oven, Dryer, Dishwasher, Disposal, Microwave, Refrigerator, Stove, Washer
Features
- Jetted Tub, Kitchen Island, Pantry, Window Treatments
- Flooring: Ceramic Tile, Hardwood
- Windows: Multi Pane, Screens, Window Treatments
- Basement: Finished,Walk-Out Access
- Number of fireplaces: 2
- Fireplace features: Dining Room, Family/Living/Great Room
Property
Parking
- Total spaces: 2
- Parking features: Built In, Garage Door Opener
- Has attached garage: Yes
Features
- Levels: Multi/Split
- Stories: 2
- Pool features: None
- Has spa: Yes
Lot
- Size: 0.27 Acres
- Dimensions: 80 x 169 x 63 x 169
Details
- Parcel number: 0192N00183000000
Construction
Type & style
- Home type: SingleFamily
- Architectural style: Multi-Level
- Property subtype: Single Family Residence
Materials
- Brick
- Roof: Composition
Condition
- Resale
- Year built: 1959
Utilities & green energy
- Sewer: Public Sewer
- Water: Public
Community & neighborhood
Security
- Security features: Security System
Community
- Community features: Public Transportation
Location
- Region: Pittsburgh
- Subdivision: Lebanon Hills
Price history
| Date | Event | Price |
|---|---|---|
| 4/9/2024 | Sold | $695,000+0.7% |
Source: | ||
| 3/3/2024 | Contingent | $689,900 |
Source: | ||
| 2/29/2024 | Listed for sale | $689,900-1.4% |
Source: | ||
| 11/7/2023 | Listing removed | -- |
Source: | ||
| 10/20/2023 | Listed for sale | $699,900 |
Source: | ||
Public tax history
| Year | Property taxes | Tax assessment |
|---|---|---|
| 2025 | $8,582 +18.9% | $214,000 +9.2% |
| 2024 | $7,217 +678.4% | $196,000 |
| 2023 | $927 | $196,000 |
Find assessor info on the county website
Neighborhood: Mount Lebanon
Nearby schools
GreatSchools rating
- 8/10Markham El SchoolGrades: K-5Distance: 0.4 mi
- 8/10Jefferson Middle SchoolGrades: 6-8Distance: 1.3 mi
- 10/10Mt Lebanon Senior High SchoolGrades: 9-12Distance: 0.6 mi
Schools provided by the listing agent
- District: Mount Lebanon
Source: WPMLS. This data may not be complete. We recommend contacting the local school district to confirm school assignments for this home.

Get pre-qualified for a loan
At Zillow Home Loans, we can pre-qualify you in as little as 5 minutes with no impact to your credit score.An equal housing lender. NMLS #10287.
