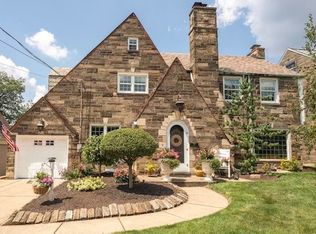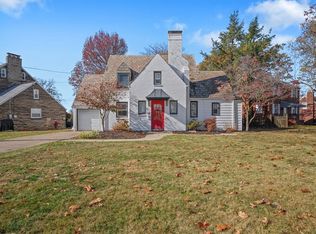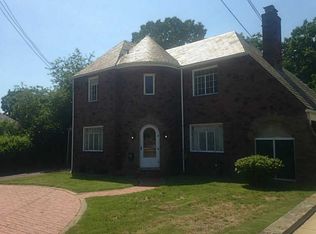Sold for $365,000
$365,000
120 Crestview Dr, Pittsburgh, PA 15236
3beds
2,322sqft
Single Family Residence
Built in 1937
7,840.8 Square Feet Lot
$384,200 Zestimate®
$157/sqft
$2,331 Estimated rent
Home value
$384,200
$365,000 - $407,000
$2,331/mo
Zestimate® history
Loading...
Owner options
Explore your selling options
What's special
Character and Charm invites you to this wonderful stone home located in the heart of Pleasant Hills!! Curb appeal galore with level lot and driveway! 2 car attached garage offering great stand up attic storage due to high pitched roof! Custom designed front porch for fall morning coffee or evening cocoa. Arched entry door warms up to the spacious split living and dining room areas with plaster walls and updated windows. Abundant oak kitchen cabinets and updated appliances enter into the fabulous sun-drenched first floor family/breakfast room with vaulted beamed ceiling and outside access to rear level yard. Master suite offers reading area plus third floor private office and storage area!
Two finished man cave areas in lower level with updated full bath and walk-up area to rear yard!!
Zillow last checked: 8 hours ago
Listing updated: March 07, 2024 at 09:10am
Listed by:
Michele Fitterer 412-653-4000,
JEFFERSON HILLS R.E.
Bought with:
Stacey Davern, RS315619
COMPASS PENNSYLVANIA, LLC
Source: WPMLS,MLS#: 1624199 Originating MLS: West Penn Multi-List
Originating MLS: West Penn Multi-List
Facts & features
Interior
Bedrooms & bathrooms
- Bedrooms: 3
- Bathrooms: 3
- Full bathrooms: 2
- 1/2 bathrooms: 1
Primary bedroom
- Level: Upper
- Dimensions: 17x15
Bedroom 2
- Level: Upper
- Dimensions: 13x12
Bedroom 3
- Level: Upper
- Dimensions: 9x9
Bonus room
- Level: Upper
- Dimensions: 26x9
Den
- Level: Lower
- Dimensions: 13x13
Dining room
- Level: Main
- Dimensions: 12x13
Family room
- Level: Main
- Dimensions: 17x13
Game room
- Level: Lower
- Dimensions: 15x13
Kitchen
- Level: Main
- Dimensions: 16x9
Living room
- Level: Main
- Dimensions: 21x13
Heating
- Forced Air, Gas
Cooling
- Central Air, Electric
Appliances
- Included: Some Gas Appliances, Dryer, Dishwasher, Disposal, Microwave, Refrigerator, Stove, Washer
Features
- Pantry, Window Treatments
- Flooring: Ceramic Tile, Hardwood, Carpet
- Windows: Multi Pane, Screens, Window Treatments
- Basement: Finished,Walk-Up Access
- Number of fireplaces: 2
- Fireplace features: Decorative
Interior area
- Total structure area: 2,322
- Total interior livable area: 2,322 sqft
Property
Parking
- Total spaces: 2
- Parking features: Attached, Garage, Garage Door Opener
- Has attached garage: Yes
Features
- Levels: Three Or More
- Stories: 3
- Pool features: None
Lot
- Size: 7,840 sqft
- Dimensions: 60 x 130
Details
- Parcel number: 0388N00053000000
Construction
Type & style
- Home type: SingleFamily
- Architectural style: Colonial,Three Story
- Property subtype: Single Family Residence
Materials
- Stone, Vinyl Siding
- Roof: Composition
Condition
- Resale
- Year built: 1937
Utilities & green energy
- Sewer: Public Sewer
- Water: Public
Community & neighborhood
Community
- Community features: Public Transportation
Location
- Region: Pittsburgh
Price history
| Date | Event | Price |
|---|---|---|
| 3/6/2024 | Sold | $365,000-2.7%$157/sqft |
Source: | ||
| 1/15/2024 | Contingent | $375,000$161/sqft |
Source: | ||
| 11/18/2023 | Price change | $375,000-2.6%$161/sqft |
Source: | ||
| 10/27/2023 | Price change | $385,000-3.5%$166/sqft |
Source: | ||
| 10/11/2023 | Price change | $399,000-2.7%$172/sqft |
Source: | ||
Public tax history
| Year | Property taxes | Tax assessment |
|---|---|---|
| 2025 | $7,742 +34.1% | $192,400 +24.9% |
| 2024 | $5,772 +691.9% | $154,100 |
| 2023 | $729 | $154,100 |
Find assessor info on the county website
Neighborhood: 15236
Nearby schools
GreatSchools rating
- NAMcclellan El SchoolGrades: K-2Distance: 0.6 mi
- 7/10Pleasant Hills Middle SchoolGrades: 6-8Distance: 0.6 mi
- 8/10Thomas Jefferson High SchoolGrades: 9-12Distance: 3.1 mi
Schools provided by the listing agent
- District: West Jefferson Hills
Source: WPMLS. This data may not be complete. We recommend contacting the local school district to confirm school assignments for this home.
Get pre-qualified for a loan
At Zillow Home Loans, we can pre-qualify you in as little as 5 minutes with no impact to your credit score.An equal housing lender. NMLS #10287.


