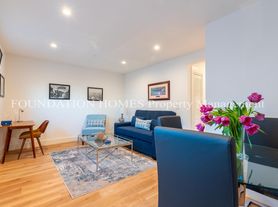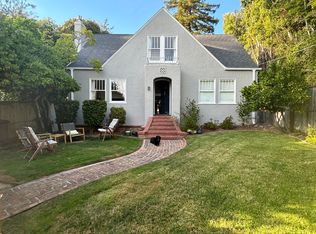Now showing and accepting applications.
Cherish the beautiful views of the San Francisco Bay, Alcatraz, Tressure Island, and the Bay Bridge, breathtaking show of light and clouds moving in and out of the bay.
brick patios all around the house, view decks, master suite on a separate level. hardwood floors, natural light in bathrooms, cedar closets, sauna, lush gardens with automatic drip watering system.
From driveway pass the 1 car garage, enter the main level through the first brick/stone patio and a formal foyer into the open floor with living room featuring wood burning stone fireplace, entire wall of south-easat facing windows / views from every corner of this level, dining room, fully remodeled kitchen with top of the line appliances (Subzero, Gagenau, Bosch), maple cabinets and granite countertops, gas burning stove, den, view deck, and library with bay window, reading nook, and private second brick patio.
One floor up is the master suit with its door opening to a 400 SqFt redwood roof-deck with gorgeous views, nursery/office, ample cedar closets and a full light filled bathroom.
Down the stairs from the main level are two bedrooms with cedar closets ,1 full bathroom, wine cellar, sauna / shower, that opens to the third brick patio surrounded with gardens, gazebo, and more views of the green hills of Sausalito. A large storage / utility / laundry room with washer and gas dryer finishes this level. A one car garage with extra space for workshop and driveway provides parking for at least two cars. Entire house and stairs are red oak hardwood and lots of ornamental woodwork. All the gardens with lush landscaping have automatic drip watering system.
Renter is responsible for Utilities.
House for rent
Accepts Zillow applications
$7,500/mo
120 Crescent Ave, Sausalito, CA 94965
3beds
1,996sqft
Price may not include required fees and charges.
Single family residence
Available now
Cats, dogs OK
-- A/C
In unit laundry
Detached parking
Fireplace
What's special
Wood burning stone fireplaceWine cellarGas burning stoveOrnamental woodworkExtra space for workshopReading nookGreen hills of sausalito
- 19 days |
- -- |
- -- |
Travel times
Facts & features
Interior
Bedrooms & bathrooms
- Bedrooms: 3
- Bathrooms: 3
- Full bathrooms: 2
- 1/2 bathrooms: 1
Rooms
- Room types: Dining Room, Family Room, Master Bath
Heating
- Fireplace
Appliances
- Included: Dishwasher, Disposal, Dryer, Freezer, Range Oven, Refrigerator, Washer
- Laundry: In Unit
Features
- Sauna, Storage, Walk-In Closet(s)
- Flooring: Hardwood
- Windows: Skylight(s)
- Has fireplace: Yes
Interior area
- Total interior livable area: 1,996 sqft
Video & virtual tour
Property
Parking
- Parking features: Detached, Off Street
- Details: Contact manager
Features
- Exterior features: Balcony, Bicycle storage, Electric Vehicle Charging Station, Granite countertop, Living room, Stainless steel appliances
- Spa features: Sauna
- Fencing: Fenced Yard
Details
- Parcel number: 06522303
Construction
Type & style
- Home type: SingleFamily
- Property subtype: Single Family Residence
Condition
- Year built: 1952
Utilities & green energy
- Utilities for property: Cable Available
Community & HOA
HOA
- Amenities included: Sauna
Location
- Region: Sausalito
Financial & listing details
- Lease term: 1 Year
Price history
| Date | Event | Price |
|---|---|---|
| 9/23/2025 | Listed for rent | $7,500$4/sqft |
Source: Zillow Rentals | ||
| 9/13/2024 | Listing removed | $7,500$4/sqft |
Source: Zillow Rentals | ||
| 7/14/2024 | Listed for rent | $7,500+13.6%$4/sqft |
Source: Zillow Rentals | ||
| 8/22/2023 | Listing removed | -- |
Source: Zillow Rentals | ||
| 8/8/2023 | Price change | $6,600-12%$3/sqft |
Source: Zillow Rentals | ||

