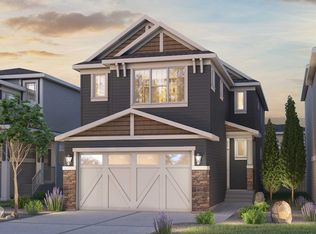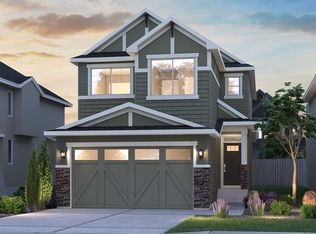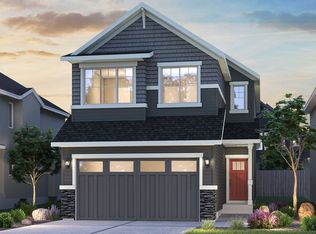120 Creekstone Cir, Calgary, AB T0L 0X0
What's special
- 43 days |
- 2 |
- 0 |
Zillow last checked: December 12, 2025 at 12:23pm
Listing updated: December 12, 2025 at 12:23pm
Brookfield Residential
Travel times
Schedule tour
Select your preferred tour type — either in-person or real-time video tour — then discuss available options with the builder representative you're connected with.
Facts & features
Interior
Bedrooms & bathrooms
- Bedrooms: 3
- Bathrooms: 3
- Full bathrooms: 2
- 1/2 bathrooms: 1
Interior area
- Total interior livable area: 2,231 sqft
Property
Parking
- Total spaces: 2
- Parking features: Garage
- Garage spaces: 2
Features
- Levels: 2.0
- Stories: 2
Construction
Type & style
- Home type: SingleFamily
- Property subtype: Single Family Residence
Condition
- New Construction
- New construction: Yes
- Year built: 2025
Details
- Builder name: Brookfield Residential
Community & HOA
Community
- Subdivision: Front Garage at Creekstone
Location
- Region: Calgary
Financial & listing details
- Price per square foot: C$320/sqft
- Date on market: 10/31/2025
About the community
Source: Brookfield Residential Canada
14 homes in this community
Available homes
| Listing | Price | Bed / bath | Status |
|---|---|---|---|
Current home: 120 Creekstone Cir | C$712,833 | 3 bed / 3 bath | Available |
| 144 Creekstone Cir | C$704,191 | 3 bed / 3 bath | Available |
| 191 Creekstone Cir | C$704,262 | 3 bed / 3 bath | Available |
| 240 Creekstone Cir | C$714,191 | 3 bed / 3 bath | Available |
| 192 Creekstone Cir | C$714,238 | 3 bed / 3 bath | Available |
| 336 Creekstone Cir | C$714,238 | 3 bed / 3 bath | Available |
| 223 Creekstone Cir | C$741,809 | 3 bed / 3 bath | Available |
| 152 Creekstone Cir | C$746,904 | 3 bed / 3 bath | Available |
| 128 Creekstone Cir | C$751,810 | 4 bed / 3 bath | Available |
| 248 Creekstone Cir | C$752,286 | 4 bed / 3 bath | Available |
| 168 Creekstone Cir | C$760,952 | 4 bed / 4 bath | Available |
| 207 Creekstone Cir | C$761,381 | 4 bed / 4 bath | Available |
| 239 Creekstone Cir | C$761,809 | 4 bed / 4 bath | Available |
| 112 Creekstone Cir | C$789,429 | 3 bed / 3 bath | Available |
Source: Brookfield Residential Canada
Contact builder

By pressing Contact builder, you agree that Zillow Group and other real estate professionals may call/text you about your inquiry, which may involve use of automated means and prerecorded/artificial voices and applies even if you are registered on a national or state Do Not Call list. You don't need to consent as a condition of buying any property, goods, or services. Message/data rates may apply. You also agree to our Terms of Use.
Learn how to advertise your homesEstimated market value
Not available
Estimated sales range
Not available
Not available
Price history
| Date | Event | Price |
|---|---|---|
| 12/9/2025 | Price change | C$712,833-3.3%C$320/sqft |
Source: | ||
| 11/27/2025 | Price change | C$736,8330%C$330/sqft |
Source: | ||
| 10/31/2025 | Listed for sale | C$737,143-5.8%C$330/sqft |
Source: | ||
| 8/6/2025 | Listing removed | C$782,555C$351/sqft |
Source: | ||
| 6/7/2025 | Price change | C$782,555-3.1%C$351/sqft |
Source: | ||
Public tax history
Neighborhood: Pine Creek
Nearby schools
GreatSchools rating
No schools nearby
We couldn't find any schools near this home.


