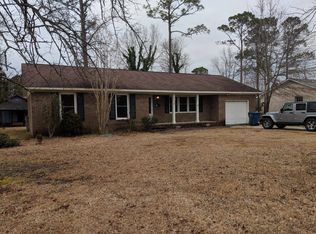Sold for $280,000 on 09/30/25
$280,000
120 Craven Drive, Havelock, NC 28532
3beds
1,834sqft
Single Family Residence
Built in 1974
0.34 Acres Lot
$280,400 Zestimate®
$153/sqft
$1,767 Estimated rent
Home value
$280,400
$266,000 - $294,000
$1,767/mo
Zestimate® history
Loading...
Owner options
Explore your selling options
What's special
Welcome to 120 Craven Drive! This well-maintained brick ranch offering 3 bedrooms, 2 full baths, and 1,834 square feet of comfortable living space. Located just minutes from MCAS Cherry Point and a short drive to the beaches and waterways of Carteret County, this move-in ready home is perfectly situated for both work and weekend play.
Inside, you'll find flexible living spaces including a cozy den, a sunny bonus room perfect for a home office or playroom, and a bright sunroom overlooking the backyard. The kitchen flows easily into the dining and living areas, making it great for everyday living and entertaining.
Outside, the fenced backyard provides room to roam, along with a detached shed and workshop—ideal for storage, hobbies, or DIY projects.
Whether you're looking for a solid primary residence or investment property close to the coast, this property checks all the boxes.
Zillow last checked: 8 hours ago
Listing updated: October 01, 2025 at 07:58am
Listed by:
Holland Shepard Group Team 252-504-2400,
Keller Williams Crystal Coast
Bought with:
Sandra Pearson, 357552
Realty One Group Affinity
Source: Hive MLS,MLS#: 100522141 Originating MLS: Carteret County Association of Realtors
Originating MLS: Carteret County Association of Realtors
Facts & features
Interior
Bedrooms & bathrooms
- Bedrooms: 3
- Bathrooms: 2
- Full bathrooms: 2
Bedroom 1
- Level: First
- Dimensions: 14.2 x 10
Bedroom 2
- Level: First
- Dimensions: 12.9 x 9.9
Bedroom 3
- Level: First
- Dimensions: 11 x 9.9
Bonus room
- Level: First
- Dimensions: 10.4 x 8.9
Breakfast nook
- Level: First
- Dimensions: 10.4 x 9.75
Dining room
- Level: First
- Dimensions: 10.3 x 10.4
Kitchen
- Level: First
- Dimensions: 11.7 x 10.4
Living room
- Level: First
- Dimensions: 17.3 x 13.7
Sunroom
- Level: First
- Dimensions: 13.2 x 9.75
Heating
- Heat Pump, Electric
Cooling
- Heat Pump
Appliances
- Included: Built-In Microwave, Range, Dishwasher
- Laundry: Laundry Room
Features
- Ceiling Fan(s), Blinds/Shades, Gas Log
- Flooring: Carpet, LVT/LVP
- Doors: Storm Door(s)
- Basement: None
- Attic: Access Only
- Has fireplace: Yes
- Fireplace features: Gas Log
Interior area
- Total structure area: 1,834
- Total interior livable area: 1,834 sqft
Property
Parking
- Parking features: Concrete
Features
- Levels: One
- Stories: 1
- Patio & porch: Covered, Deck, Porch
- Exterior features: Storm Doors
- Fencing: Chain Link
Lot
- Size: 0.34 Acres
- Dimensions: 132 x 150 x 66 x 150
- Features: Interior Lot
Details
- Additional structures: Shed(s), Workshop
- Parcel number: 6101 092
- Zoning: Residential
- Special conditions: Standard
Construction
Type & style
- Home type: SingleFamily
- Property subtype: Single Family Residence
Materials
- Brick, Vinyl Siding
- Foundation: Crawl Space
- Roof: Architectural Shingle
Condition
- New construction: No
- Year built: 1974
Utilities & green energy
- Sewer: Public Sewer
- Water: Public
- Utilities for property: Sewer Connected, Water Connected
Community & neighborhood
Location
- Region: Havelock
- Subdivision: Tryon Park
Other
Other facts
- Listing agreement: Exclusive Right To Sell
- Listing terms: Cash,Conventional,FHA,VA Loan
- Road surface type: Paved
Price history
| Date | Event | Price |
|---|---|---|
| 9/30/2025 | Sold | $280,000-1.4%$153/sqft |
Source: | ||
| 9/5/2025 | Contingent | $284,000$155/sqft |
Source: | ||
| 9/1/2025 | Price change | $284,000-5.3%$155/sqft |
Source: | ||
| 8/14/2025 | Price change | $300,000-3.2%$164/sqft |
Source: | ||
| 7/30/2025 | Listed for sale | $309,900+106.6%$169/sqft |
Source: | ||
Public tax history
| Year | Property taxes | Tax assessment |
|---|---|---|
| 2024 | $1,911 +3.2% | $159,260 |
| 2023 | $1,851 | $159,260 +24.1% |
| 2022 | -- | $128,350 |
Find assessor info on the county website
Neighborhood: 28532
Nearby schools
GreatSchools rating
- 2/10Havelock ElementaryGrades: PK-5Distance: 1.3 mi
- 3/10Havelock MiddleGrades: 6-8Distance: 1.3 mi
- 5/10Havelock HighGrades: 9-12Distance: 1.5 mi
Schools provided by the listing agent
- Elementary: Havelock
- Middle: Havelock
- High: Havelock
Source: Hive MLS. This data may not be complete. We recommend contacting the local school district to confirm school assignments for this home.

Get pre-qualified for a loan
At Zillow Home Loans, we can pre-qualify you in as little as 5 minutes with no impact to your credit score.An equal housing lender. NMLS #10287.
Sell for more on Zillow
Get a free Zillow Showcase℠ listing and you could sell for .
$280,400
2% more+ $5,608
With Zillow Showcase(estimated)
$286,008