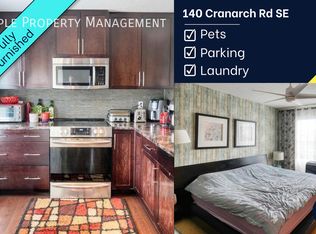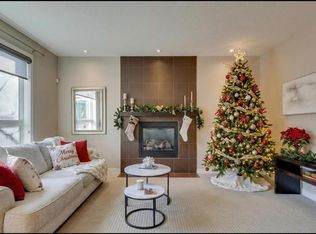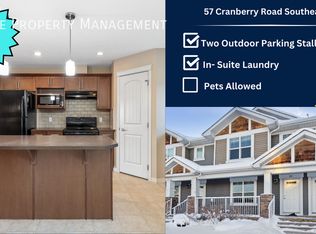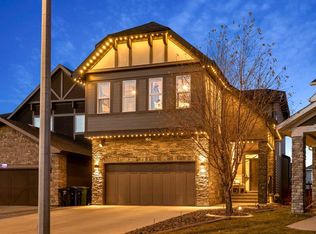Absolutely Fabulous END UNIT 2 Storey Townhouse w/ Double Attached Garage w/ Front Gated Veranda for BBQ and Outdoor Living | Outstanding Views of the Mountains, Skating Rink and Park | Enjoy the Cranston Residents Association w/ Tennis Courts, Outdoor Skating Rink, Water Splash Park | Sunny West Exposure with Tons of Natural Light throughout | Steps to School, Ravine Pathway, Sobeys & Shopping Centre | Welcome to this Immaculate 2 Storey in Showhome Condition, Spacious Open Plan w/ Sunny West Exposure & Expansive Mountain Views, Tons of Natural Lighting throughout, Gleaming Hardwood Floors on throughout Main and Tiled Front Foyer, Sunny Living Room opens to Dining Room great for All Entertaining, Gourmet Kitchen features Full Height Cabinetry, Granite Counter, Stainless Steel Appliances, Peninsula Island and Raised Eating Bar, a Convenient 2 piece Powder Room completes the main living floor. Upper Level beautifully designed with 2 Bright Master Suites, each with their own Walk-in Closet & 4 pc Ensuite Bathroom, Convenient Upper Laundry w/Stacking Washer and Dryer. Easy Access to Double Attached Garage both insulated and drywalled. Partially Finished Basement great for Craft/Hobby Room and Storage. The Mosaic of Cranston is a Well Cared Complex featuring Manicured Landscaping, Gazebo, Benches, Walkways and Ample of Visitor Parking. Steps to School, Shopping Centre, Cranston Residents Association w/ Tennis Courts, Outdoor Skating Rink, Water Splash Park, Ravine Walking Pathway and Transit! Quick access to South Calgary Campus Hospital, Deerfoot Trail and Stoney Trail! ly/ScheduleViewing Absolutely Fabulous END UNIT 2 Storey Townhouse w/ Double Attached Garage w/ Front Gated Veranda for BBQ and Outdoor Living | Outstanding Views of the Mountains, Skating Rink and Park | Enjoy the Cranston Residents Association w/ Tennis Courts, Outdoor Skating Rink, Water Splash Park | Sunny West Exposure with Tons of Natural Light throughout | Steps to School, Ravine Pathway, Sobeys & Shopping Centre | Welcome to this Immaculate 2 Storey in Showhome Condition, Spacious Open Plan w/ Sunny West Exposure & Expansive Mountain Views, Tons of Natural Lighting throughout, Gleaming Hardwood Floors on throughout Main and Tiled Front Foyer, Sunny Living Room opens to Dining Room great for All Entertaining, Gourmet Kitchen features Full Height Cabinetry, Granite Counter, Stainless Steel Appliances, Peninsula Island and Raised Eating Bar, a Convenient 2 piece Powder Room completes the main living floor. Upper Level beautifully designed with 2 Bright Master Suites, each with their own Walk-in Closet & 4 pc Ensuite Bathroom, Convenient Upper Laundry w/Stacking Washer and Dryer. Easy Access to Double Attached Garage both insulated and drywalled. Partially Finished Basement great for Craft/Hobby Room and Storage. The Mosaic of Cranston is a Well Cared Complex featuring Manicured Landscaping, Gazebo, Benches, Walkways and Ample of Visitor Parking. Steps to School, Shopping Centre, Cranston Residents Association w/ Tennis Courts, Outdoor Skating Rink, Water Splash Park, Ravine Walking Pathway and Transit! Quick access to South Calgary Campus Hospital, Deerfoot Trail and Stoney Trail!
This property is off market, which means it's not currently listed for sale or rent on Zillow. This may be different from what's available on other websites or public sources.



