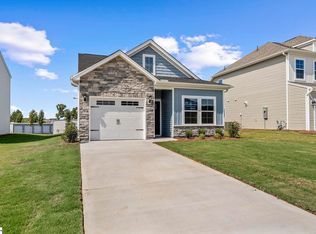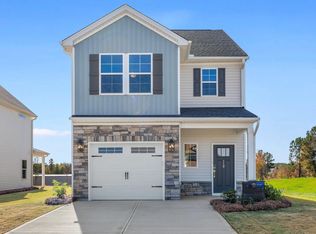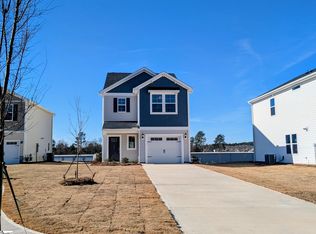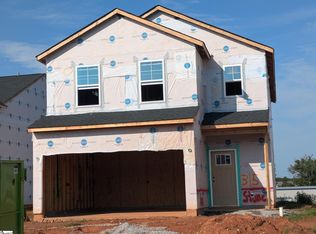Sold for $262,000
$262,000
120 Cotesworth Street Tucker Rdg Lot 305, Pendleton, SC 29670
4beds
1,951sqft
Single Family Residence, Residential
Built in 2025
7,840.8 Square Feet Lot
$266,300 Zestimate®
$134/sqft
$2,160 Estimated rent
Home value
$266,300
$229,000 - $309,000
$2,160/mo
Zestimate® history
Loading...
Owner options
Explore your selling options
What's special
100% USDA Financing Eligible Area. Step inside this Kershaw home, where you will be greeted by a spacious flex room, an open-concept great room, and a kitchen that features stainless steel appliances, Quartz countertops, and a cozy eat-in-area! Head upstairs to find a large primary suite and two additional bedrooms. A versatile loft is a valuable highlight of the upstairs and can be used as a second living area or a great spot for a home office or a homework center. Enjoy a morning cup of coffee on your charming back patio. You will not only love this home, but also the community, which features beautiful natural surroundings, the convenience of being near all of your favorite places, and easy access to I-26 and I-85.
Zillow last checked: 8 hours ago
Listing updated: November 25, 2025 at 10:38am
Listed by:
Cherie Fay-Jenkins 803-741-4663,
Mungo Homes Properties, LLC
Bought with:
Daniel Sanders
Keller Williams Clemson
Source: Greater Greenville AOR,MLS#: 1556362
Facts & features
Interior
Bedrooms & bathrooms
- Bedrooms: 4
- Bathrooms: 3
- Full bathrooms: 2
- 1/2 bathrooms: 1
Primary bedroom
- Area: 216
- Dimensions: 18 x 12
Bedroom 2
- Area: 108
- Dimensions: 12 x 9
Bedroom 3
- Area: 99
- Dimensions: 11 x 9
Bedroom 4
- Area: 99
- Dimensions: 9 x 11
Primary bathroom
- Features: Double Sink, Full Bath, Shower Only, Walk-In Closet(s)
Dining room
- Area: 144
- Dimensions: 12 x 12
Family room
- Area: 204
- Dimensions: 12 x 17
Kitchen
- Area: 112
- Dimensions: 14 x 8
Heating
- Natural Gas
Cooling
- Electric
Appliances
- Included: Dishwasher, Disposal, Free-Standing Gas Range, Self Cleaning Oven, Microwave, Gas Water Heater, Tankless Water Heater
- Laundry: 2nd Floor, Laundry Closet, Electric Dryer Hookup, Washer Hookup
Features
- High Ceilings, Ceiling Smooth, Granite Counters, Open Floorplan, Walk-In Closet(s), Countertops – Quartz, Radon System
- Flooring: Carpet, Laminate, Vinyl
- Basement: None
- Attic: Pull Down Stairs,Storage
- Has fireplace: No
- Fireplace features: None
Interior area
- Total structure area: 1,951
- Total interior livable area: 1,951 sqft
Property
Parking
- Total spaces: 2
- Parking features: Attached, Paved
- Attached garage spaces: 2
- Has uncovered spaces: Yes
Features
- Levels: Two
- Stories: 2
- Patio & porch: Front Porch
Lot
- Size: 7,840 sqft
- Dimensions: 48 x 170
- Features: Sidewalk, 1/2 Acre or Less
Details
- Parcel number: 41080295
Construction
Type & style
- Home type: SingleFamily
- Architectural style: Craftsman
- Property subtype: Single Family Residence, Residential
Materials
- Vinyl Siding
- Foundation: Slab
- Roof: Architectural
Condition
- New Construction
- New construction: Yes
- Year built: 2025
Details
- Builder model: Kershaw
- Builder name: Mungo Homes
Utilities & green energy
- Sewer: Public Sewer
- Water: Public
Community & neighborhood
Security
- Security features: Smoke Detector(s)
Community
- Community features: Sidewalks
Location
- Region: Pendleton
- Subdivision: Tucker Ridge
Other
Other facts
- Listing terms: USDA Loan
Price history
| Date | Event | Price |
|---|---|---|
| 11/24/2025 | Sold | $262,000-6.1%$134/sqft |
Source: | ||
| 11/7/2025 | Pending sale | $279,000$143/sqft |
Source: | ||
| 10/7/2025 | Price change | $279,000-1.4%$143/sqft |
Source: | ||
| 9/16/2025 | Price change | $283,000-2.1%$145/sqft |
Source: | ||
| 8/23/2025 | Price change | $289,000-0.3%$148/sqft |
Source: | ||
Public tax history
Tax history is unavailable.
Neighborhood: 29670
Nearby schools
GreatSchools rating
- 9/10La France Elementary SchoolGrades: PK-6Distance: 1 mi
- 9/10Riverside Middle SchoolGrades: 7-8Distance: 2.5 mi
- 6/10Pendleton High SchoolGrades: 9-12Distance: 0.6 mi
Schools provided by the listing agent
- Elementary: LaFrance
- Middle: Riverside
- High: Pendleton
Source: Greater Greenville AOR. This data may not be complete. We recommend contacting the local school district to confirm school assignments for this home.
Get a cash offer in 3 minutes
Find out how much your home could sell for in as little as 3 minutes with a no-obligation cash offer.
Estimated market value$266,300
Get a cash offer in 3 minutes
Find out how much your home could sell for in as little as 3 minutes with a no-obligation cash offer.
Estimated market value
$266,300



