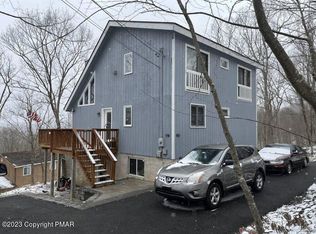Sold for $282,000 on 07/10/24
$282,000
120 Cornwall Pl, Bushkill, PA 18324
4beds
2,282sqft
Single Family Residence
Built in 1990
0.69 Acres Lot
$304,400 Zestimate®
$124/sqft
$2,446 Estimated rent
Home value
$304,400
$256,000 - $362,000
$2,446/mo
Zestimate® history
Loading...
Owner options
Explore your selling options
What's special
Welcome to your mountain retreat nestled in an amenity filled community! This contemporary home, with 4 bedrooms and 3 bathrooms, provides ample space for relaxation and entertainment. Enjoy relaxing on the spacious deck or sip your morning coffee in the screened-in porch while soaking in the sounds and sights of nature.
Additionally, this home comes equipped with modern conveniences such as a Ring camera system and Flo Smart Water Monitor System with battery back up to help prevent any issues or leaks. Fridge on lower level also included. Furnishings are available & negotiable.
Conveniently located near the ski slope and Top of the World restaurant.
Zillow last checked: 8 hours ago
Listing updated: February 14, 2025 at 02:17pm
Listed by:
Danielle Holmes 570-460-4312,
Keller Williams Real Estate - Stroudsburg
Bought with:
Dara Lynn Larsen, RS346000
Iron Valley Real Estate Tri-State
Source: PMAR,MLS#: PM-114976
Facts & features
Interior
Bedrooms & bathrooms
- Bedrooms: 4
- Bathrooms: 3
- Full bathrooms: 3
Primary bedroom
- Level: First
- Area: 130
- Dimensions: 13 x 10
Bedroom 2
- Level: First
- Area: 121
- Dimensions: 11 x 11
Bedroom 3
- Level: Second
- Area: 121
- Dimensions: 11 x 11
Bedroom 4
- Level: Second
- Area: 143
- Dimensions: 11 x 13
Primary bathroom
- Description: Main bathroom
- Level: First
- Area: 35
- Dimensions: 7 x 5
Bathroom 2
- Level: Second
- Area: 35
- Dimensions: 7 x 5
Bathroom 3
- Level: Lower
- Area: 40
- Dimensions: 8 x 5
Dining room
- Description: Sliding door to screened porch
- Level: First
- Area: 56
- Dimensions: 7 x 8
Family room
- Description: Loft w/ cathedral ceiling
- Level: Second
- Area: 154
- Dimensions: 14 x 11
Family room
- Level: Lower
- Area: 154
- Dimensions: 14 x 11
Kitchen
- Level: First
- Area: 96
- Dimensions: 12 x 8
Laundry
- Level: Lower
- Area: 80
- Dimensions: 8 x 10
Living room
- Description: Brickface fireplace, cathedral ceiling
- Level: First
- Area: 304
- Dimensions: 19 x 16
Other
- Description: Screened in porch
- Level: First
- Area: 144
- Dimensions: 12 x 12
Heating
- Baseboard, Heat Pump, Electric, Propane
Cooling
- Wall Unit(s)
Appliances
- Included: Electric Range, Refrigerator, Water Heater, Dishwasher, Microwave, Stainless Steel Appliance(s), Washer, Dryer
Features
- Kitchen Island, Cathedral Ceiling(s), Other
- Flooring: Carpet, Ceramic Tile, Laminate, Linoleum
- Doors: Storm Door(s)
- Windows: Insulated Windows, Screens
- Basement: Full,Daylight,Exterior Entry,Walk-Out Access,Finished,Heated
- Has fireplace: Yes
- Fireplace features: Living Room, Gas, Brick
- Common walls with other units/homes: No Common Walls
Interior area
- Total structure area: 2,282
- Total interior livable area: 2,282 sqft
- Finished area above ground: 1,482
- Finished area below ground: 800
Property
Features
- Stories: 3
- Patio & porch: Porch, Deck, Screened
Lot
- Size: 0.69 Acres
- Features: Wooded
Details
- Additional structures: Shed(s)
- Parcel number: 192.040337 066622
- Zoning description: Residential
Construction
Type & style
- Home type: SingleFamily
- Architectural style: Contemporary
- Property subtype: Single Family Residence
Materials
- T1-11
- Roof: Asphalt,Fiberglass
Condition
- Year built: 1990
Utilities & green energy
- Sewer: Private Sewer
- Water: Private
Community & neighborhood
Security
- Security features: 24 Hour Security, Prewired
Location
- Region: Bushkill
- Subdivision: Saw Creek Estates
HOA & financial
HOA
- Has HOA: Yes
- HOA fee: $1,972 monthly
- Amenities included: Gated, Clubhouse, Playground, Ski Accessible, Outdoor Pool, Indoor Pool, Fitness Center, Tennis Court(s), Indoor Tennis Court(s)
Other
Other facts
- Listing terms: Cash,Conventional,FHA,VA Loan
- Road surface type: Paved
Price history
| Date | Event | Price |
|---|---|---|
| 7/10/2024 | Sold | $282,000+3.7%$124/sqft |
Source: PMAR #PM-114976 | ||
| 5/8/2024 | Listed for sale | $272,000$119/sqft |
Source: PMAR #PM-114976 | ||
Public tax history
| Year | Property taxes | Tax assessment |
|---|---|---|
| 2025 | $4,477 +1.6% | $27,290 |
| 2024 | $4,408 +1.5% | $27,290 |
| 2023 | $4,341 +3.2% | $27,290 |
Find assessor info on the county website
Neighborhood: 18324
Nearby schools
GreatSchools rating
- 5/10Middle Smithfield El SchoolGrades: K-5Distance: 5 mi
- 3/10Lehman Intermediate SchoolGrades: 6-8Distance: 3.7 mi
- 3/10East Stroudsburg Senior High School NorthGrades: 9-12Distance: 3.8 mi

Get pre-qualified for a loan
At Zillow Home Loans, we can pre-qualify you in as little as 5 minutes with no impact to your credit score.An equal housing lender. NMLS #10287.
Sell for more on Zillow
Get a free Zillow Showcase℠ listing and you could sell for .
$304,400
2% more+ $6,088
With Zillow Showcase(estimated)
$310,488