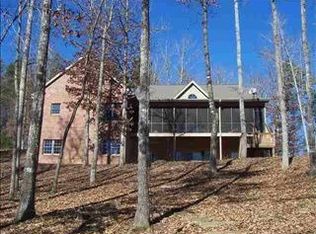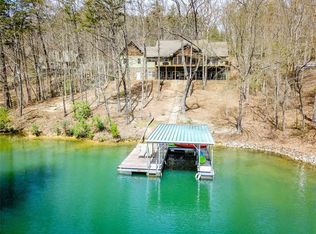This home provides lake views from every room but one. Enter the massive french doors into an open floor plan with 10' ceilings throughout, with a towering 20' ceiling in the family room . Two master bedrooms/baths located on the main level. Upstairs are two additional bedrooms with Jack and Jill Bathroom. A large bonus room, is located over the garage, which could be used as an extra bedroom. On the main level and lower level an expansive waterfront porch runs along the whole length of the house. This home is located on a quiet picturesque finger of Lake Keowee with over 300 feet of waterfront. Peaceful and beautiful, especially in the fall and spring, but really the setting is beautiful all year long. The lake is just a few steps away with a covered boat dock included. This home is completely furnished. All you have to do is move in, and live the lake life. Owner is licensed real estate broker.
This property is off market, which means it's not currently listed for sale or rent on Zillow. This may be different from what's available on other websites or public sources.

