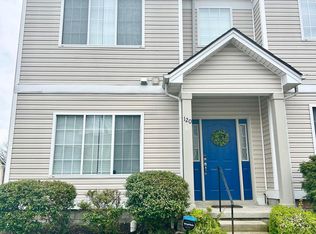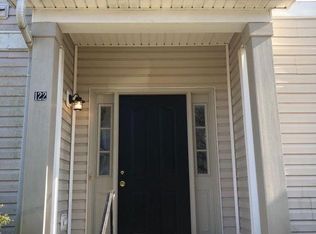Sold for $167,000 on 05/01/24
$167,000
120 Copper Kettle Path, Georgetown, KY 40324
2beds
1,280sqft
Townhouse
Built in 2001
1,306.8 Square Feet Lot
$187,000 Zestimate®
$130/sqft
$1,563 Estimated rent
Home value
$187,000
$170,000 - $206,000
$1,563/mo
Zestimate® history
Loading...
Owner options
Explore your selling options
What's special
Welcome to this recently updated townhome. This townhome offers 9ft ceilings in the Great Room with an inviting gas fireplace. The kitchen has luxury vinyl (LVP) flooring that seamlessly connects it to the dining area, great room, and 1/2 bath, offering durability and ease of maintenance. The kitchen also has recent upgrades including a stylish kitchen countertop, a new sink, and a modern faucet, and recent stainless steel appliances. The upstairs accompanies 2 bedrooms in which each has their own bathrooms. All bathrooms have recent Delta faucet upgrades, new vanity tops, and contemporary light fixtures. $500 toward Home Warranty offered with acceptable offer. Property offered as is.
Zillow last checked: 8 hours ago
Listing updated: August 28, 2025 at 11:08pm
Listed by:
Eric Cole 859-806-8498,
Berkshire Hathaway de Movellan Properties
Bought with:
Caitlin Bama Collins, 275155
EXP Realty, LLC
Source: Imagine MLS,MLS#: 24005354
Facts & features
Interior
Bedrooms & bathrooms
- Bedrooms: 2
- Bathrooms: 3
- Full bathrooms: 2
- 1/2 bathrooms: 1
Primary bedroom
- Level: Second
Bedroom 1
- Level: Second
Bathroom 1
- Description: Full Bath
- Level: Second
Bathroom 2
- Description: Full Bath
- Level: Second
Bathroom 3
- Description: Half Bath
- Level: First
Dining room
- Level: First
Dining room
- Level: First
Foyer
- Level: First
Foyer
- Level: First
Great room
- Level: First
Great room
- Level: First
Kitchen
- Level: First
Utility room
- Level: Second
Heating
- Electric, Heat Pump
Cooling
- Electric, Heat Pump
Appliances
- Included: Dishwasher, Microwave, Refrigerator, Range
- Laundry: Electric Dryer Hookup, Washer Hookup
Features
- Eat-in Kitchen, Ceiling Fan(s)
- Flooring: Carpet, Vinyl
- Windows: Insulated Windows, Blinds
- Has basement: No
- Has fireplace: Yes
- Fireplace features: Gas Log, Great Room, Propane
Interior area
- Total structure area: 1,280
- Total interior livable area: 1,280 sqft
- Finished area above ground: 1,280
- Finished area below ground: 0
Property
Parking
- Parking features: Off Street
Features
- Levels: Two
- Patio & porch: Patio
- Has view: Yes
- View description: Neighborhood
Lot
- Size: 1,306 sqft
Details
- Additional structures: Shed(s)
- Parcel number: 14040118.000
Construction
Type & style
- Home type: Townhouse
- Property subtype: Townhouse
Materials
- Vinyl Siding
- Foundation: Slab
- Roof: Dimensional Style
Condition
- New construction: No
- Year built: 2001
Utilities & green energy
- Sewer: Public Sewer
- Water: Public
- Utilities for property: Electricity Connected, Sewer Connected, Water Connected
Community & neighborhood
Location
- Region: Georgetown
- Subdivision: Lancaster Heights
HOA & financial
HOA
- HOA fee: $180 monthly
- Services included: Insurance, Trash, Maintenance Grounds
Price history
| Date | Event | Price |
|---|---|---|
| 5/1/2024 | Sold | $167,000-9.7%$130/sqft |
Source: | ||
| 4/16/2024 | Contingent | $185,000$145/sqft |
Source: | ||
| 4/4/2024 | Price change | $185,000-2.6%$145/sqft |
Source: | ||
| 4/2/2024 | Listed for sale | $190,000$148/sqft |
Source: | ||
| 3/27/2024 | Contingent | $190,000$148/sqft |
Source: | ||
Public tax history
| Year | Property taxes | Tax assessment |
|---|---|---|
| 2022 | $1,037 -1.1% | $119,500 |
| 2021 | $1,048 +940.1% | $119,500 +18.6% |
| 2017 | $101 +57.9% | $100,760 +2.6% |
Find assessor info on the county website
Neighborhood: 40324
Nearby schools
GreatSchools rating
- 4/10Southern Elementary SchoolGrades: K-5Distance: 1.4 mi
- 4/10Georgetown Middle SchoolGrades: 6-8Distance: 1.2 mi
- 6/10Scott County High SchoolGrades: 9-12Distance: 2.4 mi
Schools provided by the listing agent
- Elementary: Southern
- Middle: Georgetown
- High: Great Crossing
Source: Imagine MLS. This data may not be complete. We recommend contacting the local school district to confirm school assignments for this home.

Get pre-qualified for a loan
At Zillow Home Loans, we can pre-qualify you in as little as 5 minutes with no impact to your credit score.An equal housing lender. NMLS #10287.

