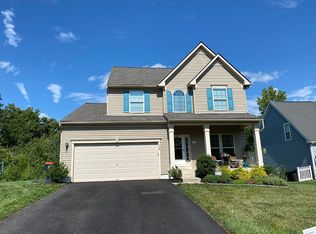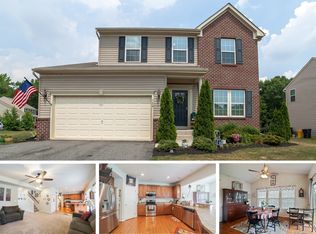Sold for $385,000
$385,000
120 Cool Springs Rd, North East, MD 21901
3beds
1,800sqft
Single Family Residence
Built in 2012
10,073 Square Feet Lot
$388,000 Zestimate®
$214/sqft
$2,762 Estimated rent
Home value
$388,000
$326,000 - $462,000
$2,762/mo
Zestimate® history
Loading...
Owner options
Explore your selling options
What's special
Welcome home to Cool Springs at Charlestown. Discover the perfect blend of comfort and convenience in this beautifully maintained two-story home with a spacious open floor plan. This residence offers three bedrooms, 2.5 baths, and a two-car attached garage, all situated on approximately 0.23 acres in a desirable community. The main level features a bright and airy Family room, seamlessly connected to the kitchen and dining area, making it ideal for everyday living and entertaining. A bonus room off the kitchen provides additional space and opens onto a large maintenance free deck overlooking the backyard and community space. Also on this level is a powder room for added convenience. Upstairs, you'll find two generously sized bedrooms and a spacious primary suite with a private four piece bath. The separate laundry room on the upper level makes household chores effortless. The unfinished basement offers excellent potential for additional living space, featuring poured concrete walls, insulation, and a rough-in for a powder room, allowing you to customize it to fit your needs. Beautiful hardwood flooring enhances the foyer, kitchen, eating area, and bonus room, adding warmth and sophistication. Plus, this home benefits from public water and sewer, ensuring ease of maintenance. Don't miss this opportunity to own a well-designed home in a sought-after community—schedule your showing today!
Zillow last checked: 8 hours ago
Listing updated: August 08, 2025 at 05:02pm
Listed by:
Deanna Murphy 302-383-4039,
Integrity Real Estate
Bought with:
Doreen Moran, 531905
Remax Vision
Source: Bright MLS,MLS#: MDCC2016972
Facts & features
Interior
Bedrooms & bathrooms
- Bedrooms: 3
- Bathrooms: 3
- Full bathrooms: 2
- 1/2 bathrooms: 1
- Main level bathrooms: 1
Bedroom 1
- Features: Attached Bathroom, Bathroom - Walk-In Shower, Flooring - Carpet, Walk-In Closet(s)
- Level: Upper
- Area: 228 Square Feet
- Dimensions: 19 X 12
Bedroom 2
- Features: Flooring - Carpet
- Level: Upper
- Area: 195 Square Feet
- Dimensions: 13 X 12
Bedroom 3
- Features: Flooring - Carpet
- Level: Upper
- Area: 120 Square Feet
- Dimensions: 12 X 10
Primary bathroom
- Features: Bathroom - Walk-In Shower, Granite Counters, Flooring - Vinyl
- Level: Upper
- Area: 35 Square Feet
- Dimensions: 7 x 5
Basement
- Features: Basement - Unfinished, Flooring - Concrete
- Level: Lower
- Area: 825 Square Feet
- Dimensions: 18 X 15
Bonus room
- Features: Breakfast Room, Cathedral/Vaulted Ceiling, Flooring - HardWood
- Level: Main
- Area: 110 Square Feet
- Dimensions: 11 x 10
Family room
- Features: Flooring - Carpet
- Level: Main
- Area: 221 Square Feet
- Dimensions: 17 x 13
Foyer
- Features: Flooring - HardWood
- Level: Main
- Area: 55 Square Feet
- Dimensions: 11 x 5
Other
- Features: Bathroom - Tub Shower, Flooring - Vinyl
- Level: Upper
- Area: 28 Square Feet
- Dimensions: 7 x 4
Half bath
- Features: Flooring - HardWood
- Level: Main
- Area: 12 Square Feet
- Dimensions: 6 x 2
Kitchen
- Features: Breakfast Bar, Breakfast Room, Granite Counters, Dining Area, Flooring - HardWood, Kitchen Island, Eat-in Kitchen, Kitchen - Electric Cooking, Lighting - Ceiling, Recessed Lighting, Pantry
- Level: Main
- Area: 130 Square Feet
- Dimensions: 13 X 10
Laundry
- Features: Flooring - Vinyl
- Level: Upper
- Area: 64 Square Feet
- Dimensions: 8 x 8
Mud room
- Features: Built-in Features
- Level: Main
- Area: 30 Square Feet
- Dimensions: 6 x 5
Heating
- Central, Forced Air, Heat Pump, Electric
Cooling
- Ceiling Fan(s), Heat Pump, Electric
Appliances
- Included: Microwave, Dishwasher, Disposal, Oven/Range - Electric, Refrigerator, Water Heater, Electric Water Heater
- Laundry: Upper Level, Laundry Room, Mud Room
Features
- Ceiling Fan(s), Combination Dining/Living, Open Floorplan, Eat-in Kitchen, Upgraded Countertops, Walk-In Closet(s)
- Flooring: Carpet, Wood
- Basement: Connecting Stairway,Concrete,Sump Pump
- Has fireplace: No
Interior area
- Total structure area: 2,620
- Total interior livable area: 1,800 sqft
- Finished area above ground: 1,800
- Finished area below ground: 0
Property
Parking
- Total spaces: 2
- Parking features: Garage Faces Front, Driveway, Attached, On Street
- Attached garage spaces: 2
- Has uncovered spaces: Yes
Accessibility
- Accessibility features: None
Features
- Levels: Three
- Stories: 3
- Patio & porch: Deck, Porch
- Exterior features: Sidewalks, Street Lights
- Pool features: None
Lot
- Size: 10,073 sqft
Details
- Additional structures: Above Grade, Below Grade
- Parcel number: 0805134013
- Zoning: R2
- Special conditions: Standard
Construction
Type & style
- Home type: SingleFamily
- Architectural style: Colonial
- Property subtype: Single Family Residence
Materials
- Vinyl Siding
- Foundation: Concrete Perimeter
Condition
- New construction: No
- Year built: 2012
Utilities & green energy
- Electric: 200+ Amp Service, Circuit Breakers
- Sewer: Public Sewer
- Water: Public
- Utilities for property: Cable Connected
Community & neighborhood
Security
- Security features: Exterior Cameras
Location
- Region: North East
- Subdivision: Cool Springs At Charlestown
- Municipality: North East
HOA & financial
HOA
- Has HOA: Yes
- HOA fee: $400 annually
- Association name: COOL SPRINGS AT CHARLESTOWN HOA
Other
Other facts
- Listing agreement: Exclusive Right To Sell
- Listing terms: Conventional,FHA,USDA Loan,VA Loan
- Ownership: Fee Simple
Price history
| Date | Event | Price |
|---|---|---|
| 8/8/2025 | Sold | $385,000-3.7%$214/sqft |
Source: | ||
| 7/7/2025 | Pending sale | $399,900$222/sqft |
Source: | ||
| 5/23/2025 | Listed for sale | $399,900+33.7%$222/sqft |
Source: | ||
| 6/26/2019 | Listing removed | $299,000$166/sqft |
Source: Patterson-Schwartz Real Estate #MDCC158822 Report a problem | ||
| 5/5/2019 | Price change | $299,000-8%$166/sqft |
Source: Patterson-Schwartz Real Estate #MDCC158822 Report a problem | ||
Public tax history
| Year | Property taxes | Tax assessment |
|---|---|---|
| 2025 | -- | $305,033 +4.4% |
| 2024 | $4,165 +3.9% | $292,167 +4.6% |
| 2023 | $4,010 -1.3% | $279,300 |
Find assessor info on the county website
Neighborhood: 21901
Nearby schools
GreatSchools rating
- 7/10Charlestown Elementary SchoolGrades: PK-5Distance: 0.7 mi
- 4/10Perryville Middle SchoolGrades: 6-8Distance: 4.9 mi
- 6/10Perryville High SchoolGrades: 9-12Distance: 4.6 mi
Schools provided by the listing agent
- Elementary: Charlestown
- Middle: Perryville
- High: Perryville
- District: Cecil County Public Schools
Source: Bright MLS. This data may not be complete. We recommend contacting the local school district to confirm school assignments for this home.
Get a cash offer in 3 minutes
Find out how much your home could sell for in as little as 3 minutes with a no-obligation cash offer.
Estimated market value$388,000
Get a cash offer in 3 minutes
Find out how much your home could sell for in as little as 3 minutes with a no-obligation cash offer.
Estimated market value
$388,000

