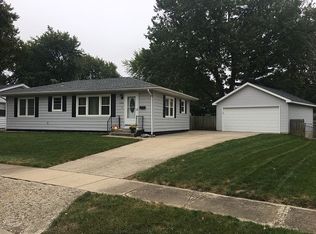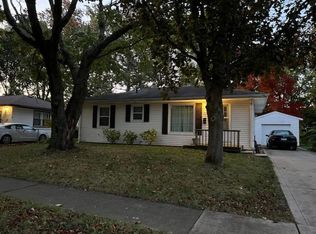Closed
$190,750
120 Conley Cir, Bloomington, IL 61701
3beds
1,511sqft
Single Family Residence
Built in 1955
-- sqft lot
$-- Zestimate®
$126/sqft
$1,612 Estimated rent
Home value
Not available
Estimated sales range
Not available
$1,612/mo
Zestimate® history
Loading...
Owner options
Explore your selling options
What's special
Welcome to this beautiful 3 bedroom and 1 bath home. It boasts wood flooring in living and dining rooms, has an updated bathroom, kitchen remodeled with tile flooring, slate appliances, pantry addition, counters, sink, faucet and mosaic tile backsplash. Great floor plan with main floor utility room, family room and living room. Outside is has a beautiful oversized 2 car garage and a brand new deck to lookout of the backyard. It has a new deck, water heater (2 months old), new PVC sewer line Nov 23.
Zillow last checked: 8 hours ago
Listing updated: November 27, 2024 at 09:09am
Listing courtesy of:
Chet Boyle 309-340-1000,
RE/MAX Rising
Bought with:
Karen Wilson, ABR,PSA
Coldwell Banker Real Estate Group
Source: MRED as distributed by MLS GRID,MLS#: 12181874
Facts & features
Interior
Bedrooms & bathrooms
- Bedrooms: 3
- Bathrooms: 1
- Full bathrooms: 1
Primary bedroom
- Features: Flooring (Carpet)
- Level: Main
- Area: 154 Square Feet
- Dimensions: 11X14
Bedroom 2
- Features: Flooring (Carpet)
- Level: Main
- Area: 143 Square Feet
- Dimensions: 11X13
Bedroom 3
- Features: Flooring (Carpet)
- Level: Main
- Area: 130 Square Feet
- Dimensions: 10X13
Dining room
- Features: Flooring (Hardwood)
- Level: Main
- Area: 104 Square Feet
- Dimensions: 8X13
Family room
- Features: Flooring (Carpet)
- Level: Main
- Area: 209 Square Feet
- Dimensions: 11X19
Kitchen
- Features: Kitchen (Eating Area-Table Space, Pantry-Closet), Flooring (Ceramic Tile)
- Level: Main
- Area: 180 Square Feet
- Dimensions: 10X18
Laundry
- Features: Flooring (Vinyl)
- Level: Main
- Area: 54 Square Feet
- Dimensions: 6X9
Living room
- Features: Flooring (Hardwood)
- Level: Main
- Area: 238 Square Feet
- Dimensions: 14X17
Heating
- Forced Air, Natural Gas
Cooling
- Central Air
Appliances
- Included: Range, Microwave, Dishwasher, Refrigerator
- Laundry: Main Level, Gas Dryer Hookup, Electric Dryer Hookup
Features
- 1st Floor Bedroom, 1st Floor Full Bath, Built-in Features
- Flooring: Laminate
- Basement: Crawl Space,None
- Attic: Pull Down Stair
Interior area
- Total structure area: 1,511
- Total interior livable area: 1,511 sqft
- Finished area below ground: 0
Property
Parking
- Total spaces: 2
- Parking features: Garage Door Opener, On Site, Detached, Garage
- Garage spaces: 2
- Has uncovered spaces: Yes
Accessibility
- Accessibility features: No Disability Access
Features
- Stories: 1
- Patio & porch: Patio, Deck
Lot
- Dimensions: 75 X 130 X 62 X 120
- Features: Mature Trees, Landscaped
Details
- Parcel number: 2110403010
- Special conditions: None
- Other equipment: Ceiling Fan(s), TV-Dish
Construction
Type & style
- Home type: SingleFamily
- Architectural style: Ranch
- Property subtype: Single Family Residence
Materials
- Steel Siding
Condition
- New construction: No
- Year built: 1955
Utilities & green energy
- Sewer: Public Sewer
- Water: Public
Community & neighborhood
Location
- Region: Bloomington
- Subdivision: Meadowbrook
Other
Other facts
- Listing terms: FHA
- Ownership: Fee Simple
Price history
| Date | Event | Price |
|---|---|---|
| 11/27/2024 | Sold | $190,750+3.2%$126/sqft |
Source: | ||
| 10/11/2024 | Contingent | $184,900$122/sqft |
Source: | ||
| 10/8/2024 | Listed for sale | $184,900+38%$122/sqft |
Source: | ||
| 2/26/2019 | Sold | $134,000-3.5%$89/sqft |
Source: | ||
| 1/31/2019 | Pending sale | $138,900$92/sqft |
Source: Berkshire Hathaway Snyder Real Estate #10248428 Report a problem | ||
Public tax history
| Year | Property taxes | Tax assessment |
|---|---|---|
| 2024 | $4,161 +6.3% | $57,318 +8.5% |
| 2023 | $3,914 +5.7% | $52,824 +6.6% |
| 2022 | $3,702 +9.1% | $49,557 +7.9% |
Find assessor info on the county website
Neighborhood: 61701
Nearby schools
GreatSchools rating
- 7/10Oakland Elementary SchoolGrades: K-5Distance: 0.6 mi
- 2/10Bloomington Jr High SchoolGrades: 6-8Distance: 1.6 mi
- 3/10Bloomington High SchoolGrades: 9-12Distance: 1.5 mi
Schools provided by the listing agent
- Elementary: Oakland Elementary
- Middle: Bloomington Jr High School
- High: Bloomington High School
- District: 87
Source: MRED as distributed by MLS GRID. This data may not be complete. We recommend contacting the local school district to confirm school assignments for this home.
Get pre-qualified for a loan
At Zillow Home Loans, we can pre-qualify you in as little as 5 minutes with no impact to your credit score.An equal housing lender. NMLS #10287.

