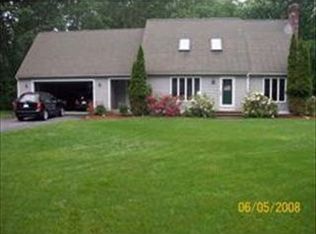Sold for $575,000 on 08/14/23
$575,000
120 Concord Rd, Westford, MA 01886
3beds
936sqft
Single Family Residence
Built in 1935
1.63 Acres Lot
$626,400 Zestimate®
$614/sqft
$2,626 Estimated rent
Home value
$626,400
$589,000 - $670,000
$2,626/mo
Zestimate® history
Loading...
Owner options
Explore your selling options
What's special
Looking to move into Westford? Look no further than this bright, welcoming 3 bedroom ranch in move in condition! Inside you’ll find sunny spaces, well maintained original wood flooring and unlimited potential! The sun drenched EAT-IN KITCHEN has pine cabinets, pantry, and white appliances. Enjoy summer evenings relaxing on the three season porch with airy jalousie windows or spending time in the large, level yard. The updated full bath has ceramic tiled floor. Convenient, wide CIRCULAR DRIVEWAY, low maintenance aluminum siding and a poured concrete foundation (unusual for a home of this era). Plenty of room for workshop and storage in the 24 x 35 GARAGE with no support posts. Set on over 1.5 acres with shade trees and stonewalls, this home is in a prime location near award-winning schools, a short drive to shops/restaurants and Route 495. Natural gas line on the street and BRAND NEW 3 BEDROOM SEPTIC in process.
Zillow last checked: 8 hours ago
Listing updated: August 14, 2023 at 01:18pm
Listed by:
Markel Group 978-621-9785,
Keller Williams Realty-Merrimack 978-692-3280,
Donna DiGiovine 978-257-0641
Bought with:
Christal Fenton-Fortes
Enhanced Realty, LLC
Source: MLS PIN,MLS#: 73130914
Facts & features
Interior
Bedrooms & bathrooms
- Bedrooms: 3
- Bathrooms: 1
- Full bathrooms: 1
Primary bedroom
- Features: Closet, Flooring - Wood
- Level: First
- Area: 144
- Dimensions: 12 x 12
Bedroom 2
- Features: Closet, Flooring - Wood
- Level: First
- Area: 100
- Dimensions: 10 x 10
Bedroom 3
- Features: Closet, Flooring - Wood
- Level: First
- Area: 99
- Dimensions: 11 x 9
Primary bathroom
- Features: No
Bathroom 1
- Features: Bathroom - Full, Bathroom - With Tub & Shower, Flooring - Stone/Ceramic Tile
- Level: First
- Area: 35
- Dimensions: 7 x 5
Kitchen
- Features: Flooring - Vinyl, Dining Area, Exterior Access, Lighting - Overhead
- Level: First
- Area: 180
- Dimensions: 15 x 12
Living room
- Features: Beamed Ceilings, Flooring - Wood
- Level: First
- Area: 216
- Dimensions: 18 x 12
Heating
- Baseboard, Oil
Cooling
- None
Appliances
- Laundry: Electric Dryer Hookup, Washer Hookup, In Basement
Features
- Sun Room
- Flooring: Wood, Tile, Vinyl, Carpet, Flooring - Wall to Wall Carpet
- Doors: Storm Door(s)
- Basement: Full,Interior Entry,Bulkhead,Concrete,Unfinished
- Has fireplace: No
Interior area
- Total structure area: 936
- Total interior livable area: 936 sqft
Property
Parking
- Total spaces: 10
- Parking features: Detached, Garage Door Opener, Storage, Workshop in Garage, Paved Drive, Off Street, Paved
- Garage spaces: 4
- Uncovered spaces: 6
Features
- Patio & porch: Porch - Enclosed
- Exterior features: Porch - Enclosed, Stone Wall
- Frontage length: 274.00
Lot
- Size: 1.63 Acres
Details
- Parcel number: M:0016.0 P:0034 S:0000,872803
- Zoning: RA
Construction
Type & style
- Home type: SingleFamily
- Architectural style: Ranch
- Property subtype: Single Family Residence
Materials
- Frame
- Foundation: Concrete Perimeter
- Roof: Shingle
Condition
- Year built: 1935
Utilities & green energy
- Electric: Fuses
- Sewer: Private Sewer
- Water: Public
- Utilities for property: for Electric Range, for Electric Dryer, Washer Hookup
Community & neighborhood
Community
- Community features: Shopping, Tennis Court(s), Walk/Jog Trails, Medical Facility, Conservation Area, Highway Access, Public School
Location
- Region: Westford
Other
Other facts
- Road surface type: Paved
Price history
| Date | Event | Price |
|---|---|---|
| 8/14/2023 | Sold | $575,000+9.5%$614/sqft |
Source: MLS PIN #73130914 Report a problem | ||
| 6/29/2023 | Listed for sale | $525,000+41.9%$561/sqft |
Source: MLS PIN #73130914 Report a problem | ||
| 11/26/2020 | Listing removed | $1,995$2/sqft |
Source: LAER Realty Partners / Janet Cramb & Company #72746884 Report a problem | ||
| 10/22/2020 | Listed for rent | $1,995$2/sqft |
Source: LAER Realty Partners / Janet Cramb & Company #72746884 Report a problem | ||
| 9/23/2016 | Listing removed | $370,000$395/sqft |
Source: LAER Realty Partners #72041429 Report a problem | ||
Public tax history
| Year | Property taxes | Tax assessment |
|---|---|---|
| 2025 | $6,655 | $483,300 |
| 2024 | $6,655 +4.4% | $483,300 +12% |
| 2023 | $6,372 +6.6% | $431,700 +20.1% |
Find assessor info on the county website
Neighborhood: 01886
Nearby schools
GreatSchools rating
- NAColonel John Robinson SchoolGrades: PK-2Distance: 0.8 mi
- 8/10Blanchard Middle SchoolGrades: 6-8Distance: 2.6 mi
- 10/10Westford AcademyGrades: 9-12Distance: 1.3 mi
Schools provided by the listing agent
- Elementary: Rob/Crisafulli
- Middle: Blanchard
- High: Westfordacademy
Source: MLS PIN. This data may not be complete. We recommend contacting the local school district to confirm school assignments for this home.
Get a cash offer in 3 minutes
Find out how much your home could sell for in as little as 3 minutes with a no-obligation cash offer.
Estimated market value
$626,400
Get a cash offer in 3 minutes
Find out how much your home could sell for in as little as 3 minutes with a no-obligation cash offer.
Estimated market value
$626,400
