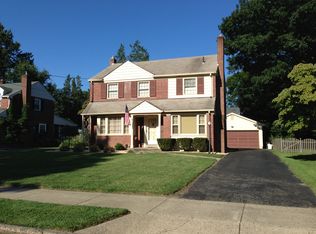Look no further. Move in ready 3 bedroom, 2.5 bathroom charming colonial style home in desirable Colwick close to all major highways and just a short commute into Philadelphia. This home features a BONUS screened in back porch, NEWER roof, partially finished basement and plenty of living space. As you walk in you'll find a spacious family room complete with wood-burning fireplace, formal dining room with beautiful hardwood flooring and updated kitchen with granite countertops and stainless steel appliances. The additional living room features custom built-in shelving and over-sized windows adding tons of natural sunlight. Head to the back of the home to find an updated screened in porch ready for Summer nights. The well-kept backyard provides peaceful greenery, a custom landscaped retaining wall, NEW shed for storage and patio space for entertaining. Upstairs you'll find 3 large bedrooms and 2 full bathrooms. The basement has been partially finished and offers additional storage space. This home is truly a Colwick gem! Book your appointment today before it's too late.
This property is off market, which means it's not currently listed for sale or rent on Zillow. This may be different from what's available on other websites or public sources.
