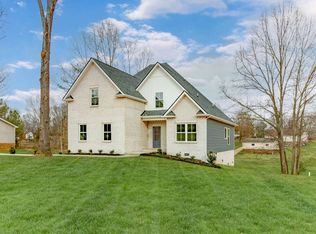Closed
$372,000
120 Colson Rd LOT 3, Dover, TN 37058
4beds
2,084sqft
Single Family Residence, Residential
Built in 2023
0.5 Acres Lot
$388,500 Zestimate®
$179/sqft
$2,163 Estimated rent
Home value
$388,500
$369,000 - $408,000
$2,163/mo
Zestimate® history
Loading...
Owner options
Explore your selling options
What's special
YOUR GOING TO LOVE IT! EW CONSTRUCTION HOME Lick Creek Park & Boat Ramp, Recreation Center and Walking Trail is minutes away including playground, basketball courts, picnic areas, and tennis courts. NEW Construction Craftsman Style Home offers front porch & back deck to enjoy your .5 acre lot. Foyer w large coat closet. Great room features open concept, fireplace and a balcony that overlooks the room from the second floor. Plenty of space for more than one cook, the kitchen open to dining room and great room. Main floor master suite, upstairs bedrooms/bonus room & hall bath with linen closet. Attic Room off one of the guest bedroom which is floored with light for good storage space
Zillow last checked: 8 hours ago
Listing updated: February 14, 2024 at 05:15am
Listing Provided by:
Karen Blick 931-237-1852,
Keller Williams Realty,
Johnathan Wyatt Blick 931-237-1830,
Keller Williams Realty
Bought with:
Karen Blick, 303409
Keller Williams Realty
Nonmls
Realtracs, Inc.
Source: RealTracs MLS as distributed by MLS GRID,MLS#: 2487915
Facts & features
Interior
Bedrooms & bathrooms
- Bedrooms: 4
- Bathrooms: 3
- Full bathrooms: 2
- 1/2 bathrooms: 1
- Main level bedrooms: 1
Bedroom 1
- Area: 224 Square Feet
- Dimensions: 16x14
Bedroom 2
- Features: Extra Large Closet
- Level: Extra Large Closet
- Area: 182 Square Feet
- Dimensions: 14x13
Bedroom 3
- Features: Extra Large Closet
- Level: Extra Large Closet
- Area: 180 Square Feet
- Dimensions: 15x12
Bedroom 4
- Features: Extra Large Closet
- Level: Extra Large Closet
Bonus room
- Features: Over Garage
- Level: Over Garage
- Area: 198 Square Feet
- Dimensions: 18x11
Dining room
- Features: Combination
- Level: Combination
- Area: 144 Square Feet
- Dimensions: 12x12
Kitchen
- Area: 156 Square Feet
- Dimensions: 13x12
Living room
- Area: 360 Square Feet
- Dimensions: 20x18
Heating
- Central, Electric, Heat Pump
Cooling
- Central Air, Electric
Appliances
- Included: Dishwasher, Microwave, Electric Oven, Electric Range
Features
- Ceiling Fan(s), Extra Closets, Walk-In Closet(s), Entrance Foyer, Primary Bedroom Main Floor
- Flooring: Carpet, Laminate, Tile
- Basement: Crawl Space
- Number of fireplaces: 1
- Fireplace features: Living Room
Interior area
- Total structure area: 2,084
- Total interior livable area: 2,084 sqft
- Finished area above ground: 2,084
Property
Parking
- Total spaces: 2
- Parking features: Garage Door Opener, Garage Faces Side, Concrete, Driveway
- Garage spaces: 2
- Has uncovered spaces: Yes
Features
- Levels: Two
- Stories: 2
- Patio & porch: Deck, Covered, Porch
Lot
- Size: 0.50 Acres
- Features: Sloped
Details
- Parcel number: 083 00224 000
- Special conditions: Standard
Construction
Type & style
- Home type: SingleFamily
- Architectural style: Cottage
- Property subtype: Single Family Residence, Residential
Materials
- Brick, Vinyl Siding
- Roof: Asphalt
Condition
- New construction: Yes
- Year built: 2023
Utilities & green energy
- Sewer: Public Sewer
- Water: Private
- Utilities for property: Electricity Available, Water Available
Community & neighborhood
Security
- Security features: Smoke Detector(s)
Location
- Region: Dover
- Subdivision: Blick Estates
HOA & financial
HOA
- Has HOA: Yes
- HOA fee: $15 monthly
- Amenities included: Park, Playground, Tennis Court(s), Trail(s), Boat Dock
- Services included: Electricity
- Second HOA fee: $250 one time
Price history
| Date | Event | Price |
|---|---|---|
| 4/25/2023 | Sold | $372,000$179/sqft |
Source: | ||
| 3/28/2023 | Contingent | $372,000$179/sqft |
Source: | ||
| 2/14/2023 | Listed for sale | $372,000$179/sqft |
Source: | ||
Public tax history
Tax history is unavailable.
Neighborhood: 37058
Nearby schools
GreatSchools rating
- 7/10Dover Elementary SchoolGrades: PK-5Distance: 3.3 mi
- 7/10Stewart County Middle SchoolGrades: 6-8Distance: 1.3 mi
- 5/10Stewart County High SchoolGrades: 9-12Distance: 3.4 mi
Schools provided by the listing agent
- Elementary: Dover Elementary
- Middle: Stewart County Middle School
- High: Stewart Co High School
Source: RealTracs MLS as distributed by MLS GRID. This data may not be complete. We recommend contacting the local school district to confirm school assignments for this home.

Get pre-qualified for a loan
At Zillow Home Loans, we can pre-qualify you in as little as 5 minutes with no impact to your credit score.An equal housing lender. NMLS #10287.
