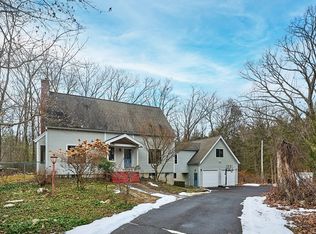Coles Meadow Cape! This subtle and stylish contemporary cape on 1.63 acres is well integrated into the beautiful natural landscape w/ the mountain laurels, birch trees, & moss covered rocks. This home has been incredibly well maintained & updated with new "owner owned" solar panels, new roof under solar, new furnace & new skylights. There is a first floor master w/ large bath and walk in closet & the laundry is on the first floor as well. The kitchen has been renovated in high style w/ quartz & stainless.This home lives as a 3 bedroom or 4 bedroom depending on your needs; the 4th bedroom is the finished space over the garage with it's own staircase from the mudroom/garage. The walk out basement has large windows, high ceilings, & double sliders that lead to the peace and quiet of the 320 acre Fitzgerald Lake Conservation area. Have your cup of tea on the east facing front porch, your evening beverage in the screened porch, the watch the stars in the western sky from your backyard deck!
This property is off market, which means it's not currently listed for sale or rent on Zillow. This may be different from what's available on other websites or public sources.

