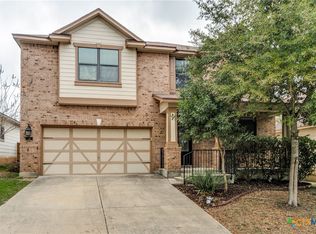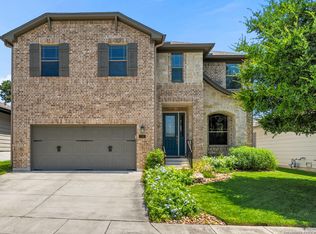Sold
Price Unknown
120 Cold River, Boerne, TX 78006
3beds
2,112sqft
Single Family Residence
Built in 2010
6,098.4 Square Feet Lot
$352,100 Zestimate®
$--/sqft
$2,385 Estimated rent
Home value
$352,100
$324,000 - $380,000
$2,385/mo
Zestimate® history
Loading...
Owner options
Explore your selling options
What's special
Location, Location, Location!!! This beautiful single story home is walking distance to Cibolo Creek Elementary School and Champion High School, as well as the Cibolo Nature Center, Boerne City Park and Boerne's trail system. If you like to walk, run or cycle this is the place for you! Neighborhood amenities also includes a large lap pool, splash pad, covered playground (so little hands don't get burned in the heat of the summer), basketball court and outdoor exercise area. The home has a large covered patio for enjoying the fresh air and outdoor living. Well maintained and well built, this home is open concept with tile floors in the main living areas and bathrooms, wood floor in the master bedroom, an upgraded kitchen package with natural gas cooking, stainless steel appliances, tons of cabinets and granite counter tops. Newer roof for peace of mind, great community with lots of family activities, this house is move in ready and the neighbors can't wait to meet you!
Zillow last checked: 8 hours ago
Listing updated: May 30, 2025 at 08:39am
Listed by:
Jennifer Canada TREC #704468 (360) 910-1070,
Coldwell Banker D'Ann Harper
Source: LERA MLS,MLS#: 1845349
Facts & features
Interior
Bedrooms & bathrooms
- Bedrooms: 3
- Bathrooms: 2
- Full bathrooms: 2
Primary bedroom
- Features: Walk-In Closet(s), Ceiling Fan(s), Full Bath
- Area: 225
- Dimensions: 15 x 15
Bedroom 2
- Area: 156
- Dimensions: 12 x 13
Bedroom 3
- Area: 156
- Dimensions: 12 x 13
Primary bathroom
- Features: Tub/Shower Separate, Double Vanity, Soaking Tub
- Area: 90
- Dimensions: 10 x 9
Dining room
- Area: 144
- Dimensions: 9 x 16
Family room
- Area: 288
- Dimensions: 18 x 16
Kitchen
- Area: 160
- Dimensions: 10 x 16
Living room
- Area: 288
- Dimensions: 18 x 16
Heating
- Central, Natural Gas
Cooling
- Central Air
Appliances
- Included: Cooktop, Built-In Oven, Self Cleaning Oven, Microwave, Gas Cooktop, Disposal, Dishwasher, Water Softener Owned, Gas Water Heater
- Laundry: Main Level, Laundry Room, Washer Hookup, Dryer Connection
Features
- One Living Area, Eat-in Kitchen, Pantry, 1st Floor Lvl/No Steps, Open Floorplan, High Speed Internet, All Bedrooms Downstairs, Telephone, Master Downstairs, Ceiling Fan(s), Solid Counter Tops, Custom Cabinets
- Flooring: Carpet, Ceramic Tile, Wood
- Windows: Double Pane Windows, Window Coverings
- Has basement: No
- Has fireplace: No
- Fireplace features: Not Applicable
Interior area
- Total structure area: 2,112
- Total interior livable area: 2,112 sqft
Property
Parking
- Total spaces: 2
- Parking features: Two Car Garage, Attached, Garage Door Opener
- Attached garage spaces: 2
Features
- Levels: One
- Stories: 1
- Patio & porch: Covered
- Pool features: None, Community
- Fencing: Privacy
Lot
- Size: 6,098 sqft
- Features: Level, Curbs, Sidewalks
- Residential vegetation: Mature Trees
Details
- Parcel number: 1587150100170
Construction
Type & style
- Home type: SingleFamily
- Property subtype: Single Family Residence
Materials
- Brick, Fiber Cement
- Foundation: Slab
- Roof: Composition
Condition
- Pre-Owned
- New construction: No
- Year built: 2010
Details
- Builder name: KB
Utilities & green energy
- Sewer: Sewer System
- Water: Water System
- Utilities for property: City Garbage service
Community & neighborhood
Security
- Security features: Smoke Detector(s)
Community
- Community features: Playground, Sports Court, BBQ/Grill, Basketball Court
Location
- Region: Boerne
- Subdivision: Trails Of Herff Ranch
HOA & financial
HOA
- Has HOA: Yes
- HOA fee: $306 semi-annually
- Association name: TRAILS OF HERFF RANCH HOA
Other
Other facts
- Listing terms: Conventional,FHA,VA Loan,Cash
- Road surface type: Paved
Price history
| Date | Event | Price |
|---|---|---|
| 5/29/2025 | Sold | -- |
Source: | ||
| 4/29/2025 | Pending sale | $380,000$180/sqft |
Source: | ||
| 4/18/2025 | Contingent | $380,000$180/sqft |
Source: | ||
| 3/27/2025 | Price change | $380,000-3.8%$180/sqft |
Source: | ||
| 3/11/2025 | Listed for sale | $395,000$187/sqft |
Source: | ||
Public tax history
| Year | Property taxes | Tax assessment |
|---|---|---|
| 2025 | $1,538 -21.4% | $376,570 +5.2% |
| 2024 | $1,957 -0.2% | $357,906 +10% |
| 2023 | $1,960 -45% | $325,369 +10% |
Find assessor info on the county website
Neighborhood: 78006
Nearby schools
GreatSchools rating
- 9/10Cibolo Creek Elementary SchoolGrades: PK-5Distance: 0.2 mi
- 8/10Voss MiddleGrades: 6-8Distance: 8.3 mi
- 8/10Boerne - Samuel V Champion High SchoolGrades: 9-12Distance: 0.6 mi
Schools provided by the listing agent
- Elementary: Cibolo Creek
- Middle: Voss Middle School
- High: Champion
- District: Boerne
Source: LERA MLS. This data may not be complete. We recommend contacting the local school district to confirm school assignments for this home.
Get a cash offer in 3 minutes
Find out how much your home could sell for in as little as 3 minutes with a no-obligation cash offer.
Estimated market value$352,100
Get a cash offer in 3 minutes
Find out how much your home could sell for in as little as 3 minutes with a no-obligation cash offer.
Estimated market value
$352,100

