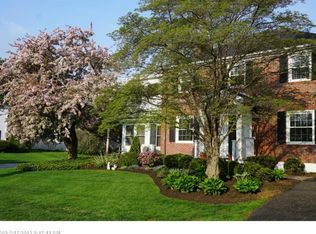Closed
$1,000,000
120 Clifton Street, Portland, ME 04103
3beds
1,666sqft
Single Family Residence
Built in 1939
7,405.2 Square Feet Lot
$1,091,900 Zestimate®
$600/sqft
$3,239 Estimated rent
Home value
$1,091,900
$1.03M - $1.16M
$3,239/mo
Zestimate® history
Loading...
Owner options
Explore your selling options
What's special
Introducing your dream home in the coveted Back Cove neighborhood of Portland! This stunning 3 bedroom, 1 and a half bathroom brick front colonial boasts water views and a sprawling side yard that's perfect for outdoor entertaining. As you step through the front door, you'll be greeted by a warm and inviting interior, with hardwood floors and classic 1939 colonial details throughout. The spacious living room features a cozy fireplace and plenty of natural light, while the adjoining dining room is perfect for hosting dinner parties. This home also features a charming sunroom, perfect for enjoying the beautiful views all year round. The updated kitchen offers modern amenities and plenty of counter and storage space, making it a joy to cook in. The second floor is home to three spacious bedrooms and a full bath; there's plenty of room for your family or guests to feel comfortable and at home. Additionally, there is a finished bonus space on the third floor. Located in one of Portland's most desirable neighborhoods, this home offers the perfect balance of tranquility and convenience. Enjoy the benefits of easy access to Baxter Boulevard and Payson Park, the amenities of Back Cove and Woodfords neighborhoods, and just minutes to downtown. And with easy access to the highway, you'll be able to explore all that Maine has to offer, from the rugged coastline to the stunning lakes and mountains.
Zillow last checked: 8 hours ago
Listing updated: September 28, 2024 at 07:37pm
Listed by:
RE/MAX By The Bay
Bought with:
Landmark Realty
Source: Maine Listings,MLS#: 1554372
Facts & features
Interior
Bedrooms & bathrooms
- Bedrooms: 3
- Bathrooms: 2
- Full bathrooms: 1
- 1/2 bathrooms: 1
Primary bedroom
- Features: Closet
- Level: Second
Bedroom 2
- Features: Closet
- Level: Second
Bedroom 3
- Features: Closet
- Level: Second
Dining room
- Features: Formal
- Level: First
Kitchen
- Features: Pantry
- Level: First
Living room
- Features: Built-in Features, Wood Burning Fireplace
- Level: First
Sunroom
- Features: Four-Season
- Level: First
Heating
- Steam
Cooling
- None
Appliances
- Included: Dishwasher, Disposal, Microwave, Gas Range, Refrigerator
Features
- Attic, Pantry
- Flooring: Tile, Wood
- Windows: Double Pane Windows, Storm Window(s)
- Basement: Interior Entry,Full,Unfinished
- Number of fireplaces: 1
Interior area
- Total structure area: 1,666
- Total interior livable area: 1,666 sqft
- Finished area above ground: 1,666
- Finished area below ground: 0
Property
Parking
- Total spaces: 1.5
- Parking features: Paved, 1 - 4 Spaces, Garage Door Opener
- Attached garage spaces: 1.5
Features
- Patio & porch: Patio
- Has view: Yes
- View description: Scenic
- Body of water: Back Cove
Lot
- Size: 7,405 sqft
- Features: Near Shopping, Near Town, Neighborhood, Corner Lot, Level, Sidewalks, Landscaped
Details
- Parcel number: PTLDM128BB015001
- Zoning: RES-3
- Other equipment: Cable, Internet Access Available
Construction
Type & style
- Home type: SingleFamily
- Architectural style: Colonial
- Property subtype: Single Family Residence
Materials
- Masonry, Wood Frame, Brick, Clapboard, Composition
- Roof: Shingle
Condition
- Year built: 1939
Utilities & green energy
- Electric: Circuit Breakers
- Sewer: Public Sewer
- Water: Public
Community & neighborhood
Security
- Security features: Security System
Location
- Region: Portland
Other
Other facts
- Road surface type: Paved
Price history
| Date | Event | Price |
|---|---|---|
| 4/13/2023 | Sold | $1,000,000+11.2%$600/sqft |
Source: | ||
| 3/28/2023 | Pending sale | $899,000$540/sqft |
Source: | ||
| 3/22/2023 | Listed for sale | $899,000-2.8%$540/sqft |
Source: | ||
| 7/11/2022 | Sold | $925,000+23.5%$555/sqft |
Source: | ||
| 6/23/2022 | Pending sale | $749,000$450/sqft |
Source: | ||
Public tax history
| Year | Property taxes | Tax assessment |
|---|---|---|
| 2024 | $7,559 | $524,600 |
| 2023 | $7,559 +5.9% | $524,600 |
| 2022 | $7,140 -14.5% | $524,600 +46.5% |
Find assessor info on the county website
Neighborhood: Ocean Avenue
Nearby schools
GreatSchools rating
- 7/10Ocean AvenueGrades: K-5Distance: 0.4 mi
- 4/10Lyman Moore Middle SchoolGrades: 6-8Distance: 2.4 mi
- 2/10Deering High SchoolGrades: 9-12Distance: 0.9 mi

Get pre-qualified for a loan
At Zillow Home Loans, we can pre-qualify you in as little as 5 minutes with no impact to your credit score.An equal housing lender. NMLS #10287.
Sell for more on Zillow
Get a free Zillow Showcase℠ listing and you could sell for .
$1,091,900
2% more+ $21,838
With Zillow Showcase(estimated)
$1,113,738