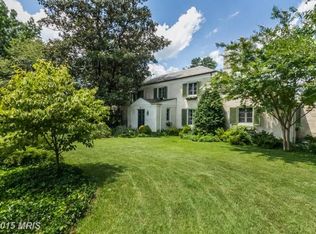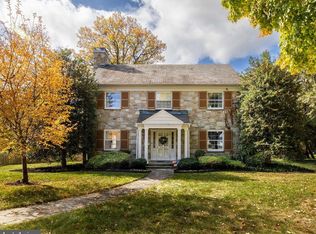Sold for $1,546,000
$1,546,000
120 Churchwardens Rd, Baltimore, MD 21212
6beds
6,168sqft
Single Family Residence
Built in 1928
0.74 Acres Lot
$1,838,000 Zestimate®
$251/sqft
$5,072 Estimated rent
Home value
$1,838,000
$1.62M - $2.11M
$5,072/mo
Zestimate® history
Loading...
Owner options
Explore your selling options
What's special
Prepare to fall in love with this truly magnificent Palmer & Lamdin 1928 Georgian masterpiece with 6,168 square feet of flawlessly finished living space. Featuring six bedrooms with four full & two half baths, this home is pristinely sited on a sprawling and rarely available 0.74 acre property with two car garage on peaceful and private Churchwardens. A perfect blend of style and sophistication, from the main level with a welcoming and bright foyer, an architecturally expanded Patrick Sutton kitchen and breakfast area that is fully equipped with every feature and overlooks the huge backyard. Multiple fireplaces, French doors, detailed millwork, and hardwood floors are appreciated throughout the home, including the living, dining, family rooms and office as well as the stunning sunroom that features marble floors, a domed ceiling, and French doors. The upper levels feature six spacious bedrooms as well as a new laundry room, play room, and a new luxurious Primary Suite that is simply a retreat unto itself with a new primary bath and custom closet. A stone fireplace, workout area, play space, and second laundry are included in the lower level. The bucolic exterior features a large, professionally landscaped backyard and a blue stone patio perfect for outdoor dining or simply relaxing, with ample space to entertain. This is a truly spectacular residence to call your own on a storybook cul-de-sac in coveted Homeland.
Zillow last checked: 8 hours ago
Listing updated: July 13, 2023 at 05:01am
Listed by:
Noah Mumaw 410-409-1791,
Compass,
Co-Listing Agent: Eve A Haddaway 410-960-8709,
Compass
Bought with:
Jamie Walker, 516256
Cummings & Co. Realtors
Source: Bright MLS,MLS#: MDBA2086750
Facts & features
Interior
Bedrooms & bathrooms
- Bedrooms: 6
- Bathrooms: 6
- Full bathrooms: 4
- 1/2 bathrooms: 2
- Main level bathrooms: 2
Basement
- Area: 1791
Heating
- Forced Air, Radiant, Radiator, Natural Gas
Cooling
- Central Air, Zoned, Electric
Appliances
- Included: Microwave, Cooktop, Dishwasher, Disposal, Dryer, Double Oven, Refrigerator, Washer, Water Heater, Gas Water Heater
- Laundry: Laundry Room, Mud Room
Features
- Breakfast Area, Butlers Pantry, Ceiling Fan(s), Chair Railings, Combination Kitchen/Dining, Crown Molding, Curved Staircase, Dining Area, Family Room Off Kitchen, Open Floorplan, Floor Plan - Traditional, Formal/Separate Dining Room, Eat-in Kitchen, Primary Bath(s), Recessed Lighting, Upgraded Countertops, Wine Storage
- Flooring: Carpet, Wood
- Windows: Skylight(s), Stain/Lead Glass
- Basement: Full
- Has fireplace: Yes
Interior area
- Total structure area: 7,159
- Total interior livable area: 6,168 sqft
- Finished area above ground: 5,368
- Finished area below ground: 800
Property
Parking
- Total spaces: 2
- Parking features: Storage, Built In, Covered, Garage Faces Rear, Attached, Driveway, Off Street, On Street
- Attached garage spaces: 2
- Has uncovered spaces: Yes
Accessibility
- Accessibility features: None
Features
- Levels: Four
- Stories: 4
- Exterior features: Extensive Hardscape, Lighting, Flood Lights, Sidewalks, Storage
- Pool features: None
Lot
- Size: 0.74 Acres
Details
- Additional structures: Above Grade, Below Grade
- Parcel number: 0327684983 021
- Zoning: R-1-D
- Special conditions: Standard
Construction
Type & style
- Home type: SingleFamily
- Architectural style: Georgian
- Property subtype: Single Family Residence
Materials
- Brick
- Foundation: Other
Condition
- New construction: No
- Year built: 1928
Utilities & green energy
- Sewer: Public Sewer
- Water: Public
Community & neighborhood
Security
- Security features: Electric Alarm, Security System
Location
- Region: Baltimore
- Subdivision: Greater Homeland Historic District
- Municipality: Baltimore City
HOA & financial
HOA
- Has HOA: Yes
- HOA fee: $623 annually
- Association name: HOMELAND ASSOCIATION
Other
Other facts
- Listing agreement: Exclusive Right To Sell
- Ownership: Fee Simple
Price history
| Date | Event | Price |
|---|---|---|
| 7/11/2023 | Sold | $1,546,000-8.2%$251/sqft |
Source: | ||
| 6/24/2023 | Contingent | $1,685,000$273/sqft |
Source: | ||
| 6/21/2023 | Price change | $1,685,000-3.7%$273/sqft |
Source: | ||
| 6/2/2023 | Listed for sale | $1,750,000+36.2%$284/sqft |
Source: | ||
| 6/18/2019 | Sold | $1,285,000$208/sqft |
Source: Public Record Report a problem | ||
Public tax history
| Year | Property taxes | Tax assessment |
|---|---|---|
| 2025 | -- | $1,510,067 +23.1% |
| 2024 | $28,945 +1.5% | $1,226,500 +1.5% |
| 2023 | $28,519 +1.5% | $1,208,433 -1.5% |
Find assessor info on the county website
Neighborhood: Homeland
Nearby schools
GreatSchools rating
- 7/10Roland Park Elementary/Middle SchoolGrades: PK-8Distance: 0.8 mi
- 5/10Western High SchoolGrades: 9-12Distance: 1.6 mi
- NABaltimore I.T. AcademyGrades: 6-8Distance: 1.3 mi
Schools provided by the listing agent
- Elementary: Roland Park
- District: Baltimore City Public Schools
Source: Bright MLS. This data may not be complete. We recommend contacting the local school district to confirm school assignments for this home.
Get pre-qualified for a loan
At Zillow Home Loans, we can pre-qualify you in as little as 5 minutes with no impact to your credit score.An equal housing lender. NMLS #10287.

