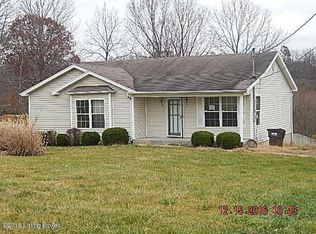Located in Pendleton Heights subdivision this gorgeous home built in 2008 has been fully renovated. This home has 1840 sq ft of living space as well as 1116 sq ft in the fully finished walk out basement. It has 4 bedrooms and a loft above the garage that can be used as an office or a fifth bedroom. It has 2 full baths and 2 half baths, beautiful hardwood floors throughout entire home including the basement. The kitchen has quarts countertops and all stainless steel appliances which are included. This one of a kind home has 1.08 acres and boasts a 30ft pool with 1132sq ft deck, covered patio, second story deck and a lake.
This property is off market, which means it's not currently listed for sale or rent on Zillow. This may be different from what's available on other websites or public sources.
