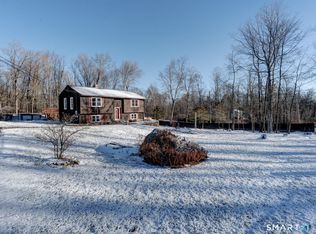Sold for $342,000
$342,000
120 Chestnut Hill Road, Stafford, CT 06076
3beds
1,351sqft
Single Family Residence
Built in 1963
8 Acres Lot
$396,600 Zestimate®
$253/sqft
$2,427 Estimated rent
Home value
$396,600
$369,000 - $424,000
$2,427/mo
Zestimate® history
Loading...
Owner options
Explore your selling options
What's special
Rustic 1351 sq. ft. Ranch abutting CT State Forest. Set back from the road - and situated on 8 private acres, this northerly-facing home provides single-level living and includes refinished hardwood floors, distinctive moldings, tasteful accent lighting, and consistent wood trim finishes throughout. The large, front-deck-equipped entrance leads to a hardwood-floor Foyer, and a beautifully trimmed finish, front-facing Bedroom / Office, and 2 additional, hardwood-floor Bedrooms. Included is an inviting, rear-facing Family room with large fireplace (with wood stove), more dazzling hardwood floors, built-ins, exposed beams, impressive wooden ceiling, and exterior side entrance access. The main level also includes a bright, dual-sink Kitchen with white-panel-faced cabinets and breakfast nook, a rear-facing, shiplap-walled Dining room / Den with built-ins, and more distinctive moldings, and a full common bath. The unfinished lower level offers great potential as a recreational space with 2 walkouts. The grounds provide plenty of privacy and include an oversized, detached garage.
Zillow last checked: 8 hours ago
Listing updated: October 01, 2024 at 02:00am
Listed by:
The Moriarty Team at Coldwell Banker Realty,
Pam Moriarty 860-712-0222,
Coldwell Banker Realty 860-644-2461
Bought with:
Sondra A. Reid, RES.0786543
Home Selling Team
Source: Smart MLS,MLS#: 24012363
Facts & features
Interior
Bedrooms & bathrooms
- Bedrooms: 3
- Bathrooms: 1
- Full bathrooms: 1
Primary bedroom
- Features: Hardwood Floor
- Level: Main
- Area: 152.1 Square Feet
- Dimensions: 11.7 x 13
Bedroom
- Features: Hardwood Floor
- Level: Main
- Area: 136.4 Square Feet
- Dimensions: 11 x 12.4
Bedroom
- Features: Laminate Floor
- Level: Main
- Area: 117.42 Square Feet
- Dimensions: 10.3 x 11.4
Den
- Features: Built-in Features, Wall/Wall Carpet
- Level: Main
- Area: 113.22 Square Feet
- Dimensions: 10.2 x 11.1
Kitchen
- Features: Eating Space, Laminate Floor
- Level: Main
- Area: 168.3 Square Feet
- Dimensions: 9 x 18.7
Living room
- Features: Fireplace, Wood Stove
- Level: Main
- Area: 252 Square Feet
- Dimensions: 12 x 21
Heating
- Hot Water, Oil
Cooling
- None
Appliances
- Included: Oven/Range, Refrigerator, Water Heater
- Laundry: Lower Level
Features
- Basement: Full,Unfinished,Storage Space
- Attic: Access Via Hatch
- Number of fireplaces: 1
Interior area
- Total structure area: 1,351
- Total interior livable area: 1,351 sqft
- Finished area above ground: 1,351
Property
Parking
- Total spaces: 2
- Parking features: Detached
- Garage spaces: 2
Features
- Patio & porch: Deck
Lot
- Size: 8 Acres
- Features: Few Trees, Rolling Slope
Details
- Parcel number: 1641962
- Zoning: AAA
Construction
Type & style
- Home type: SingleFamily
- Architectural style: Ranch
- Property subtype: Single Family Residence
Materials
- Shake Siding
- Foundation: Concrete Perimeter
- Roof: Asphalt
Condition
- New construction: No
- Year built: 1963
Utilities & green energy
- Sewer: Septic Tank
- Water: Well
- Utilities for property: Cable Available
Community & neighborhood
Location
- Region: Stafford Springs
Price history
| Date | Event | Price |
|---|---|---|
| 5/31/2024 | Sold | $342,000+14%$253/sqft |
Source: | ||
| 4/30/2024 | Pending sale | $299,900$222/sqft |
Source: | ||
| 4/23/2024 | Listed for sale | $299,900+66.6%$222/sqft |
Source: | ||
| 2/19/2016 | Sold | $180,000-2.7%$133/sqft |
Source: | ||
| 10/19/2015 | Listed for sale | $185,000$137/sqft |
Source: Connecticut Crossroads Realty #G10088652 Report a problem | ||
Public tax history
| Year | Property taxes | Tax assessment |
|---|---|---|
| 2025 | $5,359 | $138,880 |
| 2024 | $5,359 +5% | $138,880 |
| 2023 | $5,105 +2.7% | $138,880 |
Find assessor info on the county website
Neighborhood: 06076
Nearby schools
GreatSchools rating
- NAWest Stafford SchoolGrades: PK-KDistance: 1.6 mi
- 5/10Stafford Middle SchoolGrades: 6-8Distance: 3.7 mi
- 7/10Stafford High SchoolGrades: 9-12Distance: 3.5 mi
Schools provided by the listing agent
- Elementary: Stafford
- High: Stafford
Source: Smart MLS. This data may not be complete. We recommend contacting the local school district to confirm school assignments for this home.

Get pre-qualified for a loan
At Zillow Home Loans, we can pre-qualify you in as little as 5 minutes with no impact to your credit score.An equal housing lender. NMLS #10287.
