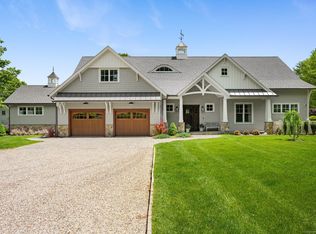Enjoy updated amenities combined with unique beauty and charm in this 1750 antique Cape Cod on 3.7 acres. This 1,361 sqft piece of history features original details like wide-planked floors, three original fireplaces, and a two-car detached garage combined with a kitchen with granite counters, stainless appliances and custom cabinets. The large shed and workspace with its two overhead doors, loft, and electricity has space for two more cars, equipment, workshop and more. A portion of the yard is fenced with a small kennel. Stone walls dot the property. The home's exterior was painted in 2020 and its roof, as well as the garage's, was replaced in 2013. Enter and be immersed in the beauty of New England. Exposed beams grace the ceilings, wide-plank floors gleam underfoot and three original stone-hearth fireplaces in the living room, dining room and family room. Lovers of historical homes know many spaces had multiple uses, and this property offers space to serve as a first-floor bedroom. Upgrades show in the full bath and recently renovated galley-style kitchen with granite counters, custom cabinets and stainless appliances. The second floor, with exposed beams and wide-plank floors, features two bedrooms, laundry and a full bath accessible from one bedroom and the hallway. A loft offers expansion potential and closets for ample storage. Ten-year-old furnace, six-year-old water heater and three-year-old generator. Close to shopping, state parks, I-95 and points north.
This property is off market, which means it's not currently listed for sale or rent on Zillow. This may be different from what's available on other websites or public sources.

