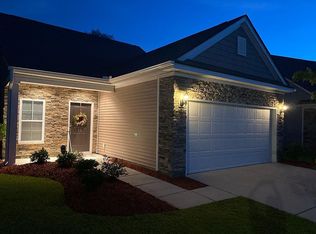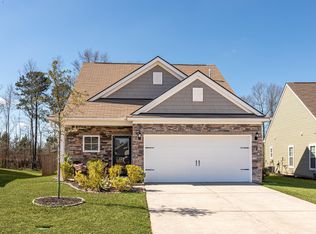Closed
$407,000
120 Chaste Tree Cir, Goose Creek, SC 29445
5beds
2,342sqft
Single Family Residence
Built in 2017
9,583.2 Square Feet Lot
$410,200 Zestimate®
$174/sqft
$2,551 Estimated rent
Home value
$410,200
$390,000 - $431,000
$2,551/mo
Zestimate® history
Loading...
Owner options
Explore your selling options
What's special
If you are looking for a home that is exceptionally well-maintained, look no further than 120 Chaste Tree Circle. This beautiful home boasts a large, fully fenced lot that offers a high degree of privacy. The backyard is further enhanced by the fact that it backs up to a wooded wetland area, ensuring a peaceful and natural setting. Upon entering the home, you will be greeted by an open floor plan. Open layouts are popular for their spacious and versatile design, making them great for entertaining and gathering. The kitchen features beautiful wood cabinets and stainless steel appliances. This is sure to appeal to those who enjoy cooking, as there is a lot of room to move around. The property offers a bedroom with a full bathroom on the main floor, which can serve as a guest room, homeoffice, or flex space. As you explore more of this home, you will find yourself on the second floor, which includes a large loft area perfect for an additional TV room or play area, three additional spacious bedrooms, and an expansive owner's suite with a walk-in closet. For those that need extra space, this home definitely checks that box! The property also provides a finished garage space, perfect for sports enthusiasts. This area is not only for vehicle storage but can also be used for recreational activities. The neighborhood offers additional amenities like a play park and a swimming facility within walking distance. In summary, this property has a lot to offer, from its well-kept condition and privacy to the appealing features and amenities in the neighborhood. If you are a buyer looking for a comfortable and versatile home in a desirable community, look no further! Welcome home.
Zillow last checked: 8 hours ago
Listing updated: May 03, 2024 at 07:12am
Listed by:
The Boulevard Company
Bought with:
AgentOwned Realty Co. Premier Group, Inc.
Source: CTMLS,MLS#: 23023417
Facts & features
Interior
Bedrooms & bathrooms
- Bedrooms: 5
- Bathrooms: 3
- Full bathrooms: 3
Cooling
- Central Air
Appliances
- Laundry: Electric Dryer Hookup, Washer Hookup, Laundry Room
Features
- Ceiling - Smooth, High Ceilings, Garden Tub/Shower, Kitchen Island, Walk-In Closet(s), Ceiling Fan(s), Entrance Foyer, Pantry
- Flooring: Carpet, Luxury Vinyl, Stone
- Windows: Window Treatments
- Has fireplace: No
Interior area
- Total structure area: 2,342
- Total interior livable area: 2,342 sqft
Property
Parking
- Total spaces: 2
- Parking features: Garage, Attached, Garage Door Opener
- Attached garage spaces: 2
Features
- Levels: Two
- Stories: 2
- Patio & porch: Patio, Front Porch
- Exterior features: Rain Gutters
- Fencing: Privacy,Wood
Lot
- Size: 9,583 sqft
- Features: 0 - .5 Acre, Wooded
Details
- Parcel number: 2351601011
Construction
Type & style
- Home type: SingleFamily
- Architectural style: Traditional
- Property subtype: Single Family Residence
Materials
- Vinyl Siding
- Foundation: Slab
- Roof: Architectural
Condition
- New construction: No
- Year built: 2017
Utilities & green energy
- Water: Public
Community & neighborhood
Community
- Community features: Park, Pool
Location
- Region: Goose Creek
- Subdivision: Liberty Village
Other
Other facts
- Listing terms: Any
Price history
| Date | Event | Price |
|---|---|---|
| 2/27/2024 | Sold | $407,000+2%$174/sqft |
Source: | ||
| 1/31/2024 | Contingent | $398,900$170/sqft |
Source: | ||
| 12/14/2023 | Price change | $398,900-3.3%$170/sqft |
Source: | ||
| 11/29/2023 | Price change | $412,500-2.9%$176/sqft |
Source: | ||
| 11/9/2023 | Price change | $425,000-0.9%$181/sqft |
Source: | ||
Public tax history
| Year | Property taxes | Tax assessment |
|---|---|---|
| 2024 | $1,977 -6.8% | $16,210 +1.8% |
| 2023 | $2,121 +53.8% | $15,920 +71.9% |
| 2022 | $1,379 -54.5% | $9,260 |
Find assessor info on the county website
Neighborhood: 29445
Nearby schools
GreatSchools rating
- 6/10Boulder Bluff Elementary SchoolGrades: PK-5Distance: 1.4 mi
- 3/10Sedgefield Middle SchoolGrades: 6-8Distance: 2.9 mi
- 3/10Goose Creek High SchoolGrades: 9-12Distance: 3.2 mi
Schools provided by the listing agent
- Elementary: Boulder Bluff
- Middle: Sedgefield
- High: Goose Creek
Source: CTMLS. This data may not be complete. We recommend contacting the local school district to confirm school assignments for this home.
Get a cash offer in 3 minutes
Find out how much your home could sell for in as little as 3 minutes with a no-obligation cash offer.
Estimated market value
$410,200
Get a cash offer in 3 minutes
Find out how much your home could sell for in as little as 3 minutes with a no-obligation cash offer.
Estimated market value
$410,200

