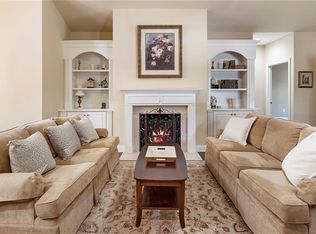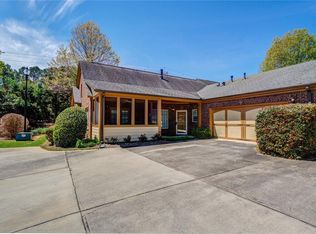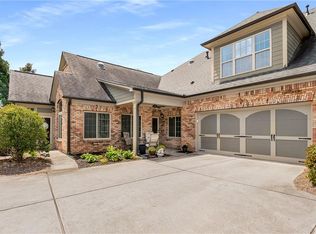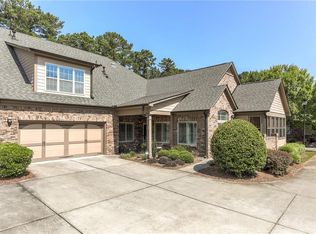Closed
$495,000
120 Chastain Rd NW Unit 802, Kennesaw, GA 30144
3beds
2,565sqft
Condominium, Residential
Built in 2013
-- sqft lot
$-- Zestimate®
$193/sqft
$2,775 Estimated rent
Home value
Not available
Estimated sales range
Not available
$2,775/mo
Zestimate® history
Loading...
Owner options
Explore your selling options
What's special
Welcome to your dream home nestled in this vibrant, sought-after 55+ gated community! This meticulously maintained 3-bedroom, 3-full-bath home offers the perfect blend of comfort and style. Expansive great room with custom bookshelves and gas fireplace opens into the 4-season, vaulted sunroom with sunlight filtered windows, air conditioning and slate floors. Custom shutters add a touch of elegance, while the wood floors create a warm and inviting atmosphere. Beautifully upgraded custom kitchen complete with beautiful cabinetry breakfast bar, separate gas stove, double ovens, granite counters, and a generous walk-in pantry with custom shelving. Large separate dining area with arched windows and dedicated office space ensure you have plenty of room for both everyday living and special occasions. Vaulted Primary Suite where natural light abounds as well as primary bathroom with double sinks, serene shower and custom master closet. Additional bedroom on main level. With two spacious bedrooms conveniently located on the main level, you'll enjoy seamless one-level living. The upstairs loft features a third bedroom or recreation area and bath, ideal for guests or a private retreat. Additional upgrades include: New insulation over sunroom, garage and loft (R-38R-30), double insulated windows, sunlight filtered windows on west side, Anderson storm doors, and hot water circulator. Enjoy the peace of mind that comes with HOA-provided lawn maintenance and trash removal, allowing you to focus on what truly matters. Take advantage of socials at the community clubhouse, and stay fit at the gym and pool for your enjoyment. Conveniently located near shopping, groceries, and easy access to I-75 and I-575, this home is perfectly positioned for an active and fulfilling lifestyle. Don’t miss your chance to experience worry-free living in this stunning community!
Zillow last checked: 8 hours ago
Listing updated: December 12, 2024 at 10:52pm
Listing Provided by:
Heather Taylor,
Rock River Realty, LLC. 678-646-4155
Bought with:
GAYLE K WINKLER, 241915
RE/MAX Town and Country
Source: FMLS GA,MLS#: 7471057
Facts & features
Interior
Bedrooms & bathrooms
- Bedrooms: 3
- Bathrooms: 3
- Full bathrooms: 3
- Main level bathrooms: 2
- Main level bedrooms: 2
Primary bedroom
- Features: Master on Main
- Level: Master on Main
Bedroom
- Features: Master on Main
Primary bathroom
- Features: Double Vanity, Shower Only
Dining room
- Features: Seats 12+, Separate Dining Room
Kitchen
- Features: Breakfast Bar, Breakfast Room, Cabinets Stain, Pantry Walk-In, Stone Counters, View to Family Room
Heating
- Central
Cooling
- Ceiling Fan(s), Central Air
Appliances
- Included: Dishwasher, Disposal, Double Oven, Gas Cooktop, Microwave, Self Cleaning Oven
- Laundry: Laundry Room, Main Level
Features
- Bookcases, Double Vanity, High Ceilings, Recessed Lighting, Walk-In Closet(s)
- Flooring: Hardwood
- Windows: Insulated Windows, Plantation Shutters
- Basement: None
- Number of fireplaces: 1
- Fireplace features: Factory Built, Gas Log, Great Room
- Common walls with other units/homes: 2+ Common Walls
Interior area
- Total structure area: 2,565
- Total interior livable area: 2,565 sqft
- Finished area above ground: 2,565
Property
Parking
- Total spaces: 2
- Parking features: Garage, Garage Door Opener, Kitchen Level, Level Driveway
- Garage spaces: 2
- Has uncovered spaces: Yes
Accessibility
- Accessibility features: None
Features
- Levels: Two
- Stories: 2
- Patio & porch: Covered, Front Porch
- Exterior features: Storage, No Dock
- Pool features: None
- Spa features: None
- Fencing: None
- Has view: Yes
- View description: Neighborhood
- Waterfront features: None
- Body of water: None
Lot
- Size: 871.20 sqft
- Features: Corner Lot, Landscaped, Level
Details
- Additional structures: None
- Parcel number: 16042700860
- Other equipment: Irrigation Equipment
- Horse amenities: None
Construction
Type & style
- Home type: Condo
- Architectural style: Ranch,Traditional
- Property subtype: Condominium, Residential
- Attached to another structure: Yes
Materials
- Brick, Cement Siding, Stone
- Foundation: Slab
- Roof: Composition
Condition
- Resale
- New construction: No
- Year built: 2013
Details
- Builder name: Jim Chapman Communities, Inc
Utilities & green energy
- Electric: 110 Volts
- Sewer: Public Sewer
- Water: Public
- Utilities for property: Cable Available, Electricity Available, Natural Gas Available, Phone Available, Sewer Available, Underground Utilities, Water Available
Green energy
- Energy efficient items: Insulation, Thermostat
- Energy generation: None
Community & neighborhood
Security
- Security features: Carbon Monoxide Detector(s), Smoke Detector(s)
Community
- Community features: Clubhouse, Curbs, Gated, Homeowners Assoc, Near Public Transport, Near Schools, Near Shopping, Near Trails/Greenway, Pool, Sidewalks, Street Lights
Senior living
- Senior community: Yes
Location
- Region: Kennesaw
- Subdivision: Brookhaven Of East Cobb
HOA & financial
HOA
- Has HOA: Yes
- HOA fee: $380 monthly
- Association phone: 770-517-1761
Other
Other facts
- Ownership: Fee Simple
- Road surface type: Asphalt
Price history
| Date | Event | Price |
|---|---|---|
| 12/11/2024 | Sold | $495,000-1%$193/sqft |
Source: | ||
| 12/3/2024 | Pending sale | $500,000$195/sqft |
Source: | ||
| 11/13/2024 | Price change | $500,000-2.8%$195/sqft |
Source: | ||
| 10/17/2024 | Listed for sale | $514,500$201/sqft |
Source: | ||
Public tax history
| Year | Property taxes | Tax assessment |
|---|---|---|
| 2024 | $1,413 +21.7% | $170,824 +9.8% |
| 2023 | $1,162 -15.1% | $155,584 |
| 2022 | $1,368 +3.9% | $155,584 +12.3% |
Find assessor info on the county website
Neighborhood: 30144
Nearby schools
GreatSchools rating
- 6/10Chalker Elementary SchoolGrades: PK-5Distance: 0.8 mi
- 6/10Palmer Middle SchoolGrades: 6-8Distance: 1.4 mi
- 8/10Kell High SchoolGrades: 9-12Distance: 3.2 mi
Schools provided by the listing agent
- Elementary: Chalker
- Middle: Palmer
- High: Kell
Source: FMLS GA. This data may not be complete. We recommend contacting the local school district to confirm school assignments for this home.
Get pre-qualified for a loan
At Zillow Home Loans, we can pre-qualify you in as little as 5 minutes with no impact to your credit score.An equal housing lender. NMLS #10287.



