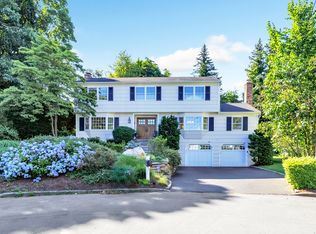Perfectly situated at the end of a child safe cul-de-sac this Remodeled 4 bedroom 2.5 bath Colonial in sought after University area is a great find! The open floor plan features a remodeled kitchen with granite counters, white inset cabinets, center island with stools and hardwood floors all open to family room and dining room. The bright south facing family room features a fireplace and flat screen TV, bookshelves and triple French door to deck and grassy level yard. French doors lead to the dining room with hardwood floors and built in hutch, living room with hardwood floors leads to family room through French doors. 4 bedrooms up including a master bedroom with private bath, large closet and hardwood floors.Bonus recreation room and office in finished basement. Terrific mud room with bench and cubbies. First floor laundry room. 2 car attached garage. Central Air. Location is second to none. Close to town restaurants, schools, both major highways and train to New York. The deck overlooks a large level grassy back yard with large play area and shed.
This property is off market, which means it's not currently listed for sale or rent on Zillow. This may be different from what's available on other websites or public sources.

