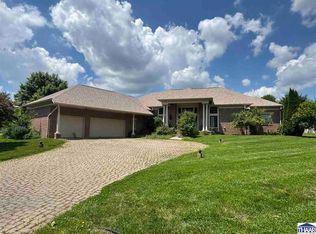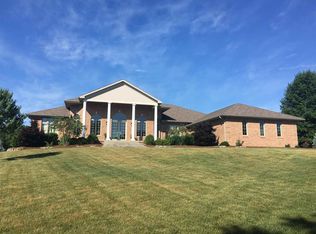Sold for $492,900
Street View
$492,900
120 Charing Cross Rd, Terre Haute, IN 47803
4beds
3,572sqft
SingleFamily
Built in 1995
0.67 Acres Lot
$501,100 Zestimate®
$138/sqft
$3,539 Estimated rent
Home value
$501,100
$366,000 - $687,000
$3,539/mo
Zestimate® history
Loading...
Owner options
Explore your selling options
What's special
120 Charing Cross Rd, Terre Haute, IN 47803 is a single family home that contains 3,572 sq ft and was built in 1995. It contains 4 bedrooms and 4 bathrooms. This home last sold for $492,900 in July 2025.
The Zestimate for this house is $501,100. The Rent Zestimate for this home is $3,539/mo.
Facts & features
Interior
Bedrooms & bathrooms
- Bedrooms: 4
- Bathrooms: 4
- Full bathrooms: 4
Heating
- Forced air, Gas
Cooling
- Central
Appliances
- Included: Dishwasher, Dryer, Garbage disposal, Microwave, Range / Oven, Refrigerator, Trash compactor, Washer
Features
- Flooring: Carpet, Linoleum / Vinyl
- Basement: Unfinished
- Has fireplace: Yes
Interior area
- Total interior livable area: 3,572 sqft
Property
Parking
- Total spaces: 3
- Parking features: Garage - Attached
Features
- Exterior features: Other, Stone
Lot
- Size: 0.67 Acres
Details
- Parcel number: 840719428011000009
Construction
Type & style
- Home type: SingleFamily
Materials
- steel
- Foundation: Crawl/Raised
- Roof: Asphalt
Condition
- Year built: 1995
Community & neighborhood
Location
- Region: Terre Haute
Other
Other facts
- Features: Smoke Detector
- Features: Mixed, Ceramic
- Features: 3 Car Garage, Garage Door
- Features: City Water
- Features: Window A/C
- Features: Partially Fenced
- Features: City
- Features: 1/2 - 1 Acre
- Features: Window Treatments
- Features: 21-30 Years Old
Price history
| Date | Event | Price |
|---|---|---|
| 7/11/2025 | Sold | $492,900-4.3%$138/sqft |
Source: Agent Provided Report a problem | ||
| 5/5/2025 | Price change | $515,000-1.9%$144/sqft |
Source: | ||
| 3/5/2025 | Price change | $525,000-4.4%$147/sqft |
Source: | ||
| 1/13/2025 | Listed for sale | $549,000+46.4%$154/sqft |
Source: | ||
| 5/20/2017 | Listing removed | $374,900$105/sqft |
Source: Coldwell BankerTroy Helman, Realtors #82138 Report a problem | ||
Public tax history
| Year | Property taxes | Tax assessment |
|---|---|---|
| 2024 | $5,060 -4% | $473,700 +4.2% |
| 2023 | $5,270 +6.3% | $454,700 -4.7% |
| 2022 | $4,957 -0.6% | $477,300 +5.9% |
Find assessor info on the county website
Neighborhood: 47803
Nearby schools
GreatSchools rating
- 7/10Lost Creek Elementary SchoolGrades: PK-5Distance: 1.6 mi
- 7/10Woodrow Wilson Middle SchoolGrades: 6-8Distance: 2.4 mi
- 3/10Terre Haute North Vigo High SchoolGrades: 9-12Distance: 2.3 mi
Schools provided by the listing agent
- Elementary: Lost Creek
- Middle: Woodrow Wilson
- High: Terre Haute North
Source: The MLS. This data may not be complete. We recommend contacting the local school district to confirm school assignments for this home.

Get pre-qualified for a loan
At Zillow Home Loans, we can pre-qualify you in as little as 5 minutes with no impact to your credit score.An equal housing lender. NMLS #10287.

