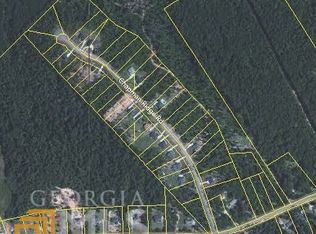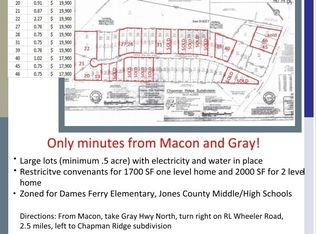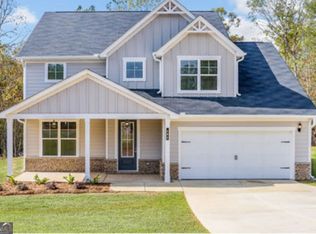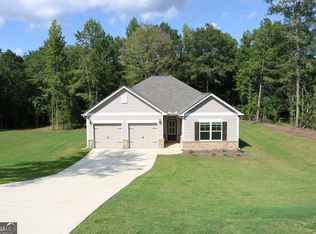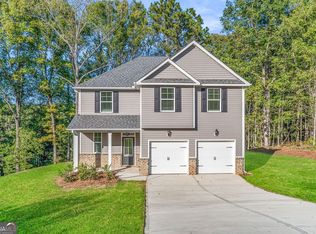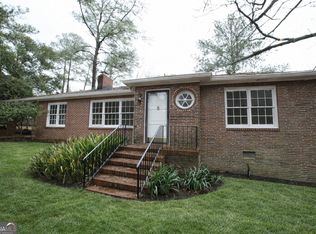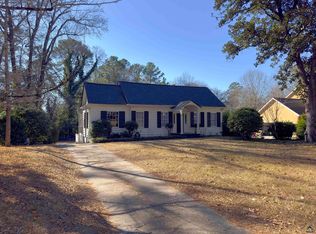PBG Built Realty, The Westwind One Story Ranch floor plan. Lot 40. *3Bed / 2.5Bath Approx. 1683 sq. ft. * 2 Car Garage. * This Single-Story plan Features, Spacious Great Room w/ Fireplace. Large Kitchen & Eating Area, w/Stylish Open Concept One Level with Charm, Cheerful & Bright Entry Foyer, w/Stylish Kitchen w/ 42" Cabinets and a Large Island w/Granite Countertops, & Stainless-Steel Appliances. The Westwind plan offers Large Owner's Suite conveniently tucked off Great Room w/tons of Natural Lighting and Trey Ceilings. Owner's Bath as a Garden Tub and Tile Shower & Spacious Walk-in Closet. Additional Bedrooms are Light Filled with Ample Closet Space. Enjoy Durable Luxury Vinyl Plank Flooring throughout Main Living Areas and Covered Back Patio. This home is NEW CONSTRUCTION (*Stock Photos are not of the Actual Home, however the Same Floor Plan. Stock photos may contain options or upgrades that are not in actual home. *) "MOVE IN READY AUGUST" (Special - $1,000 Deposit Down), Preferred Lender Incentives: (up to $20,000 in FLEX CASH - Closing Cost/ Stainless Steel Appliances/Garage Door Openers or add a Fence to your backyard). HOMETOWN HERO PROGRAM - up to $15,000, 100% Financing available. *** Call the Listing Agent for more information on the Builder's incentives.
New construction
$304,812
120 Chapman Ridge Rd LOT 40, Macon, GA 31211
3beds
1,683sqft
Est.:
Single Family Residence
Built in 2025
1.02 Acres Lot
$304,100 Zestimate®
$181/sqft
$-- HOA
What's special
- 258 days |
- 133 |
- 9 |
Zillow last checked: 8 hours ago
Listing updated: October 01, 2025 at 08:47am
Listed by:
Tracey Sibblies,
PBG BUILT REALTY LLC
Source: CGMLS,MLS#: 253085
Tour with a local agent
Facts & features
Interior
Bedrooms & bathrooms
- Bedrooms: 3
- Bathrooms: 3
- Full bathrooms: 2
- 1/2 bathrooms: 1
Primary bedroom
- Level: Main
- Length: 1
Bedroom 2
- Length: 1
Bedroom 3
- Length: 1
Bedroom 4
- Length: 0
Bedroom 5
- Length: 0
Dining room
- Features: Combo
- Length: 0
Family room
- Length: 0
Kitchen
- Length: 1
Living room
- Length: 0
Heating
- Central
Cooling
- Central Air
Appliances
- Included: Electric Range, Free-Standing Range, Disposal, Dishwasher, Microwave
- Laundry: Laundry Room
Features
- Soaking Tub, Ceiling Fan(s)
- Flooring: Luxury Vinyl Plank
- Windows: Double Pane Windows, Blinds
- Number of fireplaces: 1
- Fireplace features: Electric
Interior area
- Total interior livable area: 1,683 sqft
- Finished area above ground: 1,683
- Finished area below ground: 0
Property
Parking
- Total spaces: 2
- Parking features: Garage, Attached
- Has attached garage: Yes
- Covered spaces: 2
Features
- Levels: One
- Stories: 1
- Patio & porch: Covered, Patio
- Pool features: None
Lot
- Size: 1.02 Acres
Construction
Type & style
- Home type: SingleFamily
- Property subtype: Single Family Residence
Materials
- Vinyl Siding
- Foundation: Slab
Condition
- Under Construction
- New construction: Yes
- Year built: 2025
Utilities & green energy
- Sewer: Septic Tank
- Water: Public
Community & HOA
Community
- Subdivision: Champman Ridge
Location
- Region: Macon
Financial & listing details
- Price per square foot: $181/sqft
- Date on market: 5/9/2025
Estimated market value
$304,100
$289,000 - $319,000
$2,239/mo
Price history
Price history
| Date | Event | Price |
|---|---|---|
| 9/13/2025 | Pending sale | $306,072-0.7%$182/sqft |
Source: | ||
| 9/6/2025 | Listed for sale | $308,325$183/sqft |
Source: Peachtree Building Group Report a problem | ||
| 9/6/2025 | Pending sale | $308,325$183/sqft |
Source: | ||
| 9/4/2025 | Price change | $308,325+1.2%$183/sqft |
Source: | ||
| 5/9/2025 | Price change | $304,812-0.4%$181/sqft |
Source: CGMLS #253085 Report a problem | ||
Public tax history
Public tax history
Tax history is unavailable.BuyAbility℠ payment
Est. payment
$1,780/mo
Principal & interest
$1429
Property taxes
$244
Home insurance
$107
Climate risks
Neighborhood: 31211
Nearby schools
GreatSchools rating
- 7/10Dames Ferry Elementary SchoolGrades: PK-5Distance: 5.8 mi
- 8/10Clifton Ridge Middle SchoolGrades: 6-8Distance: 2.5 mi
- 4/10Jones County High SchoolGrades: 9-12Distance: 6 mi
Schools provided by the listing agent
- Elementary: Dames Ferry
- Middle: Clifton Ridge
- High: Jones County
Source: CGMLS. This data may not be complete. We recommend contacting the local school district to confirm school assignments for this home.
