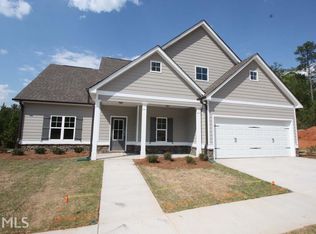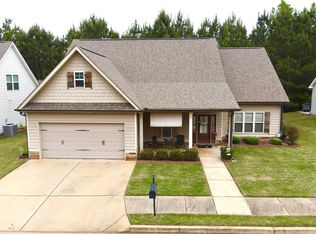This beautifully crafted home has 5 bedrooms, 2 and a half baths with master on main. Master has two large walk in closets, double vanity, marble walk in shower and separate tub. The open kitchen concept allows you to entertain with ease. Offering a huge island with granite countertops, double door pantry and stainless-steel appliances. Laundry located for your convenience on the main and near the stairway. 4 additional bedrooms upstairs and guest bath features double vanity. Extra closets located throughout for storage or to keep things out of sight and out of mind. Not only does this home have the perfect floor plan, it has a spacious screened in porch perfect for lounging or entertaining. Community recreation area includes a soccer field, playground and 1/2 basketball court.
This property is off market, which means it's not currently listed for sale or rent on Zillow. This may be different from what's available on other websites or public sources.

