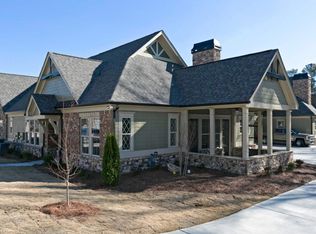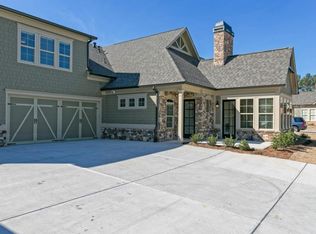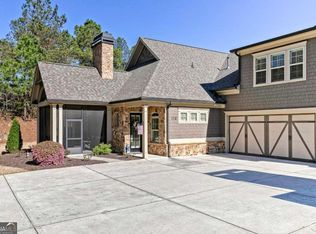Closed
$515,000
120 Cedarcrest Village Ct, Acworth, GA 30101
3beds
2,243sqft
Townhouse
Built in 2017
5,227.2 Square Feet Lot
$517,600 Zestimate®
$230/sqft
$2,386 Estimated rent
Home value
$517,600
$466,000 - $575,000
$2,386/mo
Zestimate® history
Loading...
Owner options
Explore your selling options
What's special
Elegant living in a premier active adult community! Welcome to Cedarcrest Village, where quality craftsmanship meets low-maintenance living in Acworth. This beautifully designed 3-bedroom, 3-bathroom home features the popular Oxford floorplan. From the moment you arrive, you'll notice the 8-foot doors, soaring 10-foot ceilings, and wide-plank hardwood floors that set the tone for this open and inviting layout. The living room boasts a cathedral ceiling and a cozy stone fireplace. The space flows seamlessly into the spacious dining area featuring a stylish coffered ceiling. The gourmet kitchen is a chef's dream with a large center island, white cabinetry, granite countertops, stainless steel appliances, and ample prep and storage space. The main-level primary suite is a true retreat with a tray ceiling, private access to the screened porch, and an ensuite bath featuring a double vanity with granite, a tiled walk-in shower, and a generous walk-in closet. A second bedroom on the main level includes an attached full bathroom-ideal for guests-while the upstairs bonus room, complete with another full bath, provides flexible space for an additional bedroom, family room, or home office. Enjoy quiet mornings or peaceful evenings on the screened patio, and take advantage of the 2-car garage with plenty of room for storage. Residents also enjoy access to a welcoming clubhouse with a fitness center, all in a beautifully maintained neighborhood close to shopping and dining. This home combines comfort, elegance, and convenience-all in a vibrant, friendly community. Don't miss your chance to make this exceptional home yours!
Zillow last checked: 8 hours ago
Listing updated: September 02, 2025 at 07:04am
Listed by:
LME Realty 678-388-1400,
Keller Williams Realty,
Tammy Stowers 678-873-3371,
Keller Williams Realty
Bought with:
Michelle Williams, 263824
First United Realty, Inc.
Source: GAMLS,MLS#: 10567025
Facts & features
Interior
Bedrooms & bathrooms
- Bedrooms: 3
- Bathrooms: 3
- Full bathrooms: 3
- Main level bathrooms: 2
- Main level bedrooms: 2
Dining room
- Features: Seats 12+
Kitchen
- Features: Kitchen Island, Pantry, Solid Surface Counters
Heating
- Forced Air, Natural Gas
Cooling
- Ceiling Fan(s), Central Air, Zoned
Appliances
- Included: Dishwasher, Disposal, Dryer, Gas Water Heater, Microwave, Refrigerator, Washer
- Laundry: In Kitchen
Features
- Master On Main Level, Tray Ceiling(s), Walk-In Closet(s)
- Flooring: Hardwood, Tile
- Windows: Double Pane Windows
- Basement: None
- Number of fireplaces: 1
- Fireplace features: Family Room
- Common walls with other units/homes: End Unit
Interior area
- Total structure area: 2,243
- Total interior livable area: 2,243 sqft
- Finished area above ground: 2,243
- Finished area below ground: 0
Property
Parking
- Total spaces: 2
- Parking features: Attached, Garage
- Has attached garage: Yes
Features
- Levels: One
- Stories: 1
- Patio & porch: Screened
- Body of water: None
Lot
- Size: 5,227 sqft
- Features: Other
Details
- Parcel number: 84055
Construction
Type & style
- Home type: Townhouse
- Architectural style: European
- Property subtype: Townhouse
- Attached to another structure: Yes
Materials
- Stone
- Foundation: Slab
- Roof: Composition
Condition
- Resale
- New construction: No
- Year built: 2017
Utilities & green energy
- Sewer: Public Sewer
- Water: Public
- Utilities for property: Electricity Available, High Speed Internet, Sewer Available, Water Available
Green energy
- Water conservation: Low-Flow Fixtures
Community & neighborhood
Community
- Community features: Clubhouse, Fitness Center, Retirement Community, Near Shopping
Senior living
- Senior community: Yes
Location
- Region: Acworth
- Subdivision: Cedar Crest Village
HOA & financial
HOA
- Has HOA: Yes
- HOA fee: $3,120 annually
- Services included: Maintenance Grounds, Pest Control, Trash
Other
Other facts
- Listing agreement: Exclusive Right To Sell
Price history
| Date | Event | Price |
|---|---|---|
| 8/28/2025 | Sold | $515,000$230/sqft |
Source: | ||
| 7/28/2025 | Pending sale | $515,000$230/sqft |
Source: | ||
| 7/18/2025 | Listed for sale | $515,000+38.7%$230/sqft |
Source: | ||
| 9/12/2017 | Sold | $371,390$166/sqft |
Source: | ||
Public tax history
| Year | Property taxes | Tax assessment |
|---|---|---|
| 2025 | $1,380 -7.1% | $200,244 -0.3% |
| 2024 | $1,486 -2.6% | $200,864 +6.1% |
| 2023 | $1,525 -0.3% | $189,376 +24.3% |
Find assessor info on the county website
Neighborhood: 30101
Nearby schools
GreatSchools rating
- 6/10Floyd L. Shelton Elementary School At CrossroadGrades: PK-5Distance: 2.2 mi
- 7/10Sammy Mcclure Sr. Middle SchoolGrades: 6-8Distance: 3.1 mi
- 7/10North Paulding High SchoolGrades: 9-12Distance: 3.1 mi
Schools provided by the listing agent
- Elementary: Floyd L Shelton
- Middle: McClure
- High: North Paulding
Source: GAMLS. This data may not be complete. We recommend contacting the local school district to confirm school assignments for this home.
Get a cash offer in 3 minutes
Find out how much your home could sell for in as little as 3 minutes with a no-obligation cash offer.
Estimated market value
$517,600
Get a cash offer in 3 minutes
Find out how much your home could sell for in as little as 3 minutes with a no-obligation cash offer.
Estimated market value
$517,600


