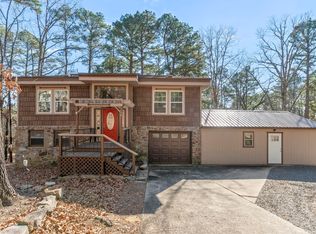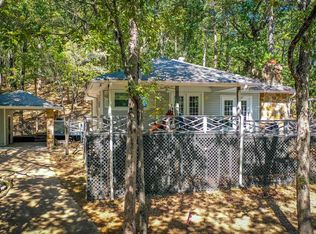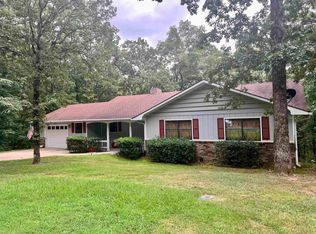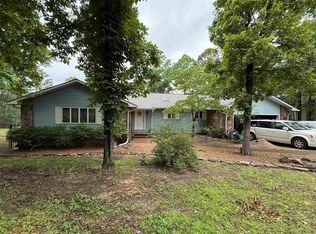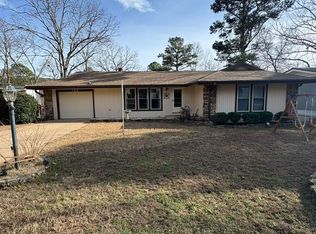Check out this adorable FURNISHED lake house! Located less than one mile from Fairfield Bay Marina. An airy floor plan that seamlessly connects the living, dining, kitchen and sunroom, making it perfect for entertaining. Enjoy a partial lake view from the upper or lower decks. Outdoor fire pit perfect to savor lake life. Bonus room downstairs that could be used as an additional bedroom or storage! Fairfield Bay provides 3 swimming pools, golf courses, tennis, bowling and countless ATV trails! ALSO INCLUDED WITH THIS HOME IS AN ADDITIONAL PARCEL ON LAKESIDE ROAD! This home has everything you need for your Happy Place! Call Today!
Active
$265,000
120 Cedar Valley Rd, Fairfield Bay, AR 72088
3beds
1,904sqft
Est.:
Single Family Residence
Built in 1974
0.29 Acres Lot
$251,600 Zestimate®
$139/sqft
$216/mo HOA
What's special
Bonus room downstairsFurnished lake houseOutdoor fire pitAiry floor planAdditional bedroom or storage
- 139 days |
- 163 |
- 7 |
Zillow last checked: 8 hours ago
Listing updated: September 29, 2025 at 11:27pm
Listed by:
Sabena Yates 901-569-2675,
Carlton Lake Realty 501-206-7252
Source: CARMLS,MLS#: 25038157
Tour with a local agent
Facts & features
Interior
Bedrooms & bathrooms
- Bedrooms: 3
- Bathrooms: 2
- Full bathrooms: 2
Rooms
- Room types: Formal Living Room, Den/Family Room, Office/Study, Sun Room, Workshop/Craft, Bonus Room, Unfinished Space, Basement
Dining room
- Features: Separate Dining Room, Living/Dining Combo, Breakfast Bar
Heating
- Electric
Cooling
- Electric
Appliances
- Included: Free-Standing Range, Microwave, Electric Range, Dishwasher, Refrigerator, Plumbed For Ice Maker, Washer, Dryer, Electric Water Heater
- Laundry: Washer Hookup, Electric Dryer Hookup
Features
- Walk-In Closet(s), Built-in Features, Ceiling Fan(s), Walk-in Shower, Breakfast Bar, Kit Counter-Formica, Sheet Rock, Paneling, Primary Bedroom/Main Lv, Guest Bedroom/Main Lv, Primary Bedroom Apart
- Flooring: Carpet, Laminate
- Doors: Insulated Doors
- Windows: Insulated Windows
- Basement: Partially Finished,Interior Entry,Walk-Out Access,Heated,Cooled
- Has fireplace: Yes
- Fireplace features: Woodburning-Site-Built
- Furnished: Yes
Interior area
- Total structure area: 1,904
- Total interior livable area: 1,904 sqft
Property
Parking
- Parking features: Garage, Garage Faces Side
- Has garage: Yes
Features
- Levels: Multi/Split
- Patio & porch: Patio, Deck, Porch
- Exterior features: Rain Gutters
- Waterfront features: Lake
- Body of water: Lake: Greers Ferry
Lot
- Size: 0.29 Acres
- Features: Sloped, Wooded, Cleared, Subdivided, River/Lake Area, Common to Lake
Details
- Parcel number: 4350050200000
- Other equipment: Satellite Dish
Construction
Type & style
- Home type: SingleFamily
- Architectural style: Ranch
- Property subtype: Single Family Residence
Materials
- Foundation: Crawl Space
- Roof: 3 Tab Shingles
Condition
- New construction: No
- Year built: 1974
Utilities & green energy
- Electric: Electric-Co-op
- Gas: Gas-Propane/Butane
- Sewer: Public Sewer
- Utilities for property: Gas-Propane/Butane, Telephone-Private
Green energy
- Energy efficient items: Doors
Community & HOA
Community
- Features: Pool, Tennis Court(s), Sauna, Playground, Picnic Area, Marina, Hot Tub, Golf, Fitness/Bike Trail
- Security: Smoke Detector(s), Video Surveillance
- Subdivision: Lake View
HOA
- Has HOA: Yes
- Services included: Water/Sewer, Trash
- HOA fee: $216 monthly
Location
- Region: Fairfield Bay
Financial & listing details
- Price per square foot: $139/sqft
- Tax assessed value: $78,200
- Annual tax amount: $747
- Date on market: 9/23/2025
- Listing terms: VA Loan,FHA,Cash
- Road surface type: Paved
Estimated market value
$251,600
$239,000 - $264,000
$1,472/mo
Price history
Price history
| Date | Event | Price |
|---|---|---|
| 9/23/2025 | Listed for sale | $265,000-1.5%$139/sqft |
Source: | ||
| 9/23/2025 | Listing removed | $269,000$141/sqft |
Source: | ||
| 3/22/2025 | Listed for sale | $269,000+79.3%$141/sqft |
Source: | ||
| 6/24/2021 | Sold | $150,000-6.3%$79/sqft |
Source: | ||
| 1/24/2021 | Listed for sale | $160,000$84/sqft |
Source: | ||
Public tax history
Public tax history
| Year | Property taxes | Tax assessment |
|---|---|---|
| 2024 | $748 | $15,640 |
| 2023 | $748 | $15,640 +0.9% |
| 2022 | $748 +0.9% | $15,500 |
Find assessor info on the county website
BuyAbility℠ payment
Est. payment
$1,439/mo
Principal & interest
$1028
HOA Fees
$216
Other costs
$194
Climate risks
Neighborhood: 72088
Nearby schools
GreatSchools rating
- 3/10Shirley Elementary SchoolGrades: K-6Distance: 6.1 mi
- 3/10Shirley High SchoolGrades: 7-12Distance: 6.1 mi
- Loading
- Loading
