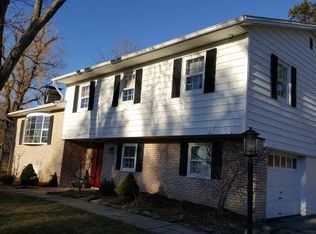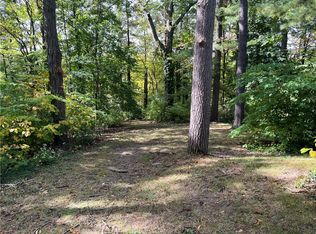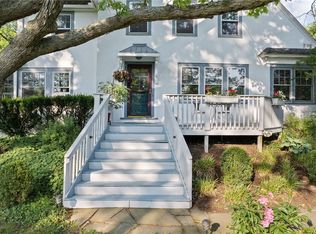Closed
$640,000
120 Cayuga Park Rd, Ithaca, NY 14850
3beds
3,901sqft
Single Family Residence
Built in 1983
0.87 Acres Lot
$663,300 Zestimate®
$164/sqft
$3,201 Estimated rent
Home value
$663,300
Estimated sales range
Not available
$3,201/mo
Zestimate® history
Loading...
Owner options
Explore your selling options
What's special
Rare Opportunity in Cayuga Heights Village – One-Level Living on Stunning Grounds.
Don’t miss this rare opportunity to own a beautifully designed ranch-style home in the prestigious Village of Cayuga Heights. Offering one-level living on gorgeous, expansive grounds, this home combines timeless craftsmanship with modern convenience. An additional building lot is available and could be sold with the property, providing even more possibilities.
Built by Maguire and Bennett, this meticulously crafted home radiates charm with its original details and thoughtful layout. At its heart, a two-way fireplace seamlessly connects the family and living rooms, creating a warm and inviting ambiance. The formal dining room, complete with its own fireplace, sets the stage for elegant gatherings.
The kitchen is bathed in natural light from skylights and a wall of windows, offering stunning views of the expansive deck that spans the rear of the home. From here, enjoy picturesque vistas of the lush garden, a perfect setting for both peaceful afternoons and lively outdoor entertaining.
The primary suite serves as a luxurious retreat, featuring a private enclosed deck—a serene spot to unwind while listening to the gentle sounds of a babbling brook. Additional spacious and well-appointed bedrooms provide comfort for family and guests alike.
Attached 2 car garage, lower level walk out, workshop area, storage area and extra large cedar closet.
Minutes from Cayuga Heights Elementary, Cornell, downtown and shopping.
Zillow last checked: 8 hours ago
Listing updated: May 05, 2025 at 06:34am
Listed by:
Jill Burlington 607-257-0666,
Warren Real Estate of Ithaca Inc.
Bought with:
Jordan Jacobsen, 10401218032
Warren Real Estate of Ithaca Inc.
Source: NYSAMLSs,MLS#: R1585363 Originating MLS: Ithaca Board of Realtors
Originating MLS: Ithaca Board of Realtors
Facts & features
Interior
Bedrooms & bathrooms
- Bedrooms: 3
- Bathrooms: 3
- Full bathrooms: 2
- 1/2 bathrooms: 1
- Main level bathrooms: 3
- Main level bedrooms: 3
Heating
- Gas, Hot Water, Steam
Appliances
- Included: Dishwasher, Electric Oven, Electric Range, Gas Water Heater, Microwave, Refrigerator
- Laundry: Main Level
Features
- Cedar Closet(s), Separate/Formal Dining Room, Eat-in Kitchen, Separate/Formal Living Room, Home Office, Pantry, Pull Down Attic Stairs, Sliding Glass Door(s), Storage, Skylights, Bath in Primary Bedroom, Main Level Primary, Primary Suite, Workshop
- Flooring: Carpet, Hardwood, Varies
- Doors: Sliding Doors
- Windows: Skylight(s)
- Basement: Full,Partially Finished
- Attic: Pull Down Stairs
- Number of fireplaces: 2
Interior area
- Total structure area: 3,901
- Total interior livable area: 3,901 sqft
Property
Parking
- Total spaces: 2
- Parking features: Attached, Garage, Circular Driveway, Garage Door Opener, Other
- Attached garage spaces: 2
Features
- Levels: One
- Stories: 1
- Patio & porch: Deck, Porch, Screened
- Exterior features: Blacktop Driveway, Deck, Enclosed Porch, Porch, Private Yard, See Remarks
Lot
- Size: 0.87 Acres
- Dimensions: 206 x 185
- Features: Irregular Lot, Near Public Transit, Residential Lot, Wooded
Details
- Additional structures: Shed(s), Storage
- Parcel number: 9.13.2
- Special conditions: Standard
Construction
Type & style
- Home type: SingleFamily
- Architectural style: Contemporary,Ranch
- Property subtype: Single Family Residence
Materials
- Cedar, Wood Siding
- Foundation: Poured
- Roof: Asphalt,Pitched,Shingle
Condition
- Resale
- Year built: 1983
Utilities & green energy
- Sewer: Connected
- Water: Connected, Public
- Utilities for property: High Speed Internet Available, Sewer Connected, Water Connected
Community & neighborhood
Location
- Region: Ithaca
Other
Other facts
- Listing terms: Cash,Conventional
Price history
| Date | Event | Price |
|---|---|---|
| 5/2/2025 | Sold | $640,000-3%$164/sqft |
Source: | ||
| 3/23/2025 | Pending sale | $660,000$169/sqft |
Source: | ||
| 3/8/2025 | Contingent | $660,000$169/sqft |
Source: | ||
| 3/6/2025 | Pending sale | $660,000$169/sqft |
Source: | ||
| 3/3/2025 | Contingent | $660,000$169/sqft |
Source: | ||
Public tax history
| Year | Property taxes | Tax assessment |
|---|---|---|
| 2024 | -- | $690,000 +25.5% |
| 2023 | -- | $550,000 +10% |
| 2022 | -- | $500,000 |
Find assessor info on the county website
Neighborhood: Cayuga Heights
Nearby schools
GreatSchools rating
- 6/10Cayuga Heights ElementaryGrades: K-5Distance: 0.3 mi
- 6/10Boynton Middle SchoolGrades: 6-8Distance: 0.6 mi
- 9/10Ithaca Senior High SchoolGrades: 9-12Distance: 0.9 mi
Schools provided by the listing agent
- Elementary: Cayuga Heights Elementary
- District: Ithaca
Source: NYSAMLSs. This data may not be complete. We recommend contacting the local school district to confirm school assignments for this home.


