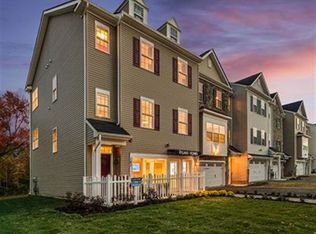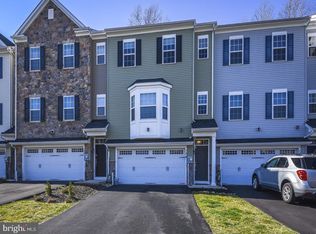Sold for $495,000 on 06/02/25
$495,000
120 Carters Mill Rd, Trevose, PA 19053
2beds
2,409sqft
Townhouse
Built in 2015
2,520 Square Feet Lot
$498,800 Zestimate®
$205/sqft
$3,234 Estimated rent
Home value
$498,800
$464,000 - $539,000
$3,234/mo
Zestimate® history
Loading...
Owner options
Explore your selling options
What's special
Don't miss this beautiful, move-in-ready 3-story townhouse, built in 2015 and offering a perfect blend of modern design and comfort. This spacious home features two large bedrooms, plus a versatile lower level that the owner used as a 3rd bedroom with its full bathroom. The walkout patio is available from the lower level. The 2nd floor level boasts a bright and open living space, has hardwood floors, and is highlighted by a cozy fireplace, perfect for relaxing evenings. The modern kitchen features an island, granite countertops, and stainless steel appliances, and is ideal for meal prep and entertaining, and opens to a walkout deck (approximately 28x8) for outdoor enjoyment. 3rd level, you'll find two big bedrooms with full bathrooms, walk-in closets, and a laundry area. Additional highlights include professionally cleaned carpets, serviced HVAC and air ducts, and a rare fenced backyard—a unique opportunity, as the association no longer permits new fences. This home is truly move-in ready—schedule your showing today before it's gone!
Zillow last checked: 8 hours ago
Listing updated: June 03, 2025 at 04:10am
Listed by:
Alia Asanova 267-574-2927,
Keller Williams Real Estate Tri-County
Bought with:
Jamhur Davronov
Century 21 Advantage Gold-Southampton
Source: Bright MLS,MLS#: PABU2089280
Facts & features
Interior
Bedrooms & bathrooms
- Bedrooms: 2
- Bathrooms: 4
- Full bathrooms: 3
- 1/2 bathrooms: 1
- Main level bathrooms: 4
- Main level bedrooms: 2
Basement
- Area: 0
Heating
- Forced Air, Natural Gas
Cooling
- Central Air, Electric
Appliances
- Included: Dishwasher, Dryer, Oven/Range - Gas, Washer, Disposal, Gas Water Heater
- Laundry: Upper Level
Features
- Dining Area, Eat-in Kitchen, Kitchen Island, Walk-In Closet(s)
- Flooring: Carpet, Ceramic Tile, Hardwood
- Has basement: No
- Number of fireplaces: 1
- Fireplace features: Glass Doors
Interior area
- Total structure area: 2,409
- Total interior livable area: 2,409 sqft
- Finished area above ground: 2,409
- Finished area below ground: 0
Property
Parking
- Total spaces: 2
- Parking features: Garage Faces Front, Asphalt, Attached, Driveway
- Attached garage spaces: 2
- Has uncovered spaces: Yes
Accessibility
- Accessibility features: 2+ Access Exits
Features
- Levels: Three
- Stories: 3
- Pool features: None
Lot
- Size: 2,520 sqft
Details
- Additional structures: Above Grade, Below Grade
- Parcel number: 02007002027
- Zoning: M1
- Special conditions: Standard
Construction
Type & style
- Home type: Townhouse
- Architectural style: Contemporary
- Property subtype: Townhouse
Materials
- Frame
- Foundation: Concrete Perimeter
Condition
- Excellent,Very Good,Good
- New construction: No
- Year built: 2015
Utilities & green energy
- Sewer: Public Sewer
- Water: Public
- Utilities for property: Electricity Available, Natural Gas Available, Sewer Available, Water Available
Community & neighborhood
Location
- Region: Trevose
- Subdivision: Somerton Valley
- Municipality: BENSALEM TWP
HOA & financial
HOA
- Has HOA: Yes
- HOA fee: $150 monthly
- Services included: Maintenance Grounds, Snow Removal, Trash
- Association name: CAMCO
Other
Other facts
- Listing agreement: Exclusive Right To Sell
- Listing terms: Cash,Conventional
- Ownership: Fee Simple
Price history
| Date | Event | Price |
|---|---|---|
| 6/2/2025 | Sold | $495,000-1%$205/sqft |
Source: | ||
| 5/1/2025 | Contingent | $499,900$208/sqft |
Source: | ||
| 4/16/2025 | Price change | $499,900-3.8%$208/sqft |
Source: | ||
| 3/20/2025 | Price change | $519,900-1.9%$216/sqft |
Source: | ||
| 3/14/2025 | Listed for sale | $529,900+89.2%$220/sqft |
Source: | ||
Public tax history
| Year | Property taxes | Tax assessment |
|---|---|---|
| 2025 | $6,869 | $30,190 |
| 2024 | $6,869 +7.3% | $30,190 |
| 2023 | $6,404 +0.6% | $30,190 |
Find assessor info on the county website
Neighborhood: 19053
Nearby schools
GreatSchools rating
- 5/10Belmont Hills El SchoolGrades: K-6Distance: 2.6 mi
- 6/10Robert K Shafer Middle SchoolGrades: 7-8Distance: 3.2 mi
- 5/10Bensalem Twp High SchoolGrades: 9-12Distance: 3.1 mi
Schools provided by the listing agent
- District: Bensalem Township
Source: Bright MLS. This data may not be complete. We recommend contacting the local school district to confirm school assignments for this home.

Get pre-qualified for a loan
At Zillow Home Loans, we can pre-qualify you in as little as 5 minutes with no impact to your credit score.An equal housing lender. NMLS #10287.
Sell for more on Zillow
Get a free Zillow Showcase℠ listing and you could sell for .
$498,800
2% more+ $9,976
With Zillow Showcase(estimated)
$508,776
