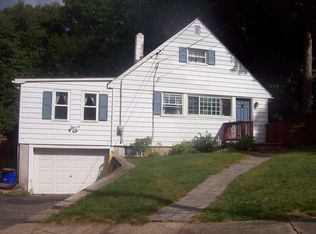Located in a sought after neighborhood, this great home offers 3 bedrooms and an updated bathroom. You'll find 2 bedrooms conveniently located on the first floor and an updated sunny kitchen with abundant cabinet space. Upstairs is a large, freshly painted master bedroom with new carpeting. Enjoy the big yard in this great starter home.
This property is off market, which means it's not currently listed for sale or rent on Zillow. This may be different from what's available on other websites or public sources.

