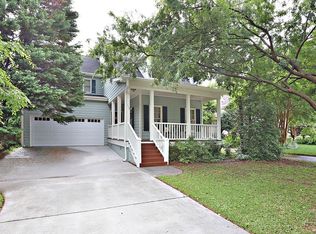Closed
$890,505
120 Candler Oaks Ln, Decatur, GA 30030
3beds
1,838sqft
Single Family Residence
Built in 1992
7,405.2 Square Feet Lot
$854,800 Zestimate®
$484/sqft
$2,938 Estimated rent
Home value
$854,800
Estimated sales range
Not available
$2,938/mo
Zestimate® history
Loading...
Owner options
Explore your selling options
What's special
On a peaceful cul-de-sac in the heart of Winnona Park, this beautifully updated home offers a rare blend of elegance, comfort, and community. Located on one of the neighborhoodCOs most vibrant and tight-knit streets, it presents the perfect opportunity to experience the quintessential Decatur lifestyleCocomplete with walkability to Winnona Park Elementary, downtown Decatur, Oakhurst Village, and the exciting new developments in nearby Avondale Estates. From the moment you arrive, the charm is undeniable. Inside, the home has been thoughtfully and tastefully renovated with a designerCOs eye: a custom kitchen and luxuriously remodeled bathrooms, gorgeous new hardwood flooring, sophisticated lighting, and fresh, modern interior paint throughout. Every update has been carefully curated to enhance both form and function. Step outside to your private, fenced backyard oasisCoperfect for entertaining or unwinding. Highlights include a CshofficeC (a stylish outbuilding with electric and mini-split system, ideal for a home office, creative studio, or guest overflow), a cowboy-style plunge pool, expansive sun deck, and landscaped spaces designed for year-round enjoyment. This home is more than just move-in readyCoitCOs move-in exceptional. It offers the rare combination of designer updates, an unbeatable in-town location, and a warm community feel that sets it apart.
Zillow last checked: 8 hours ago
Listing updated: May 21, 2025 at 12:57pm
Listed by:
Chuck D Smith 404-551-2607,
Keller Williams Realty,
Beth Ann Clanin 404-246-5037,
Keller Williams Realty
Bought with:
Maura Mullaney, 346742
Keller Knapp, Inc
Source: GAMLS,MLS#: 10513053
Facts & features
Interior
Bedrooms & bathrooms
- Bedrooms: 3
- Bathrooms: 3
- Full bathrooms: 2
- 1/2 bathrooms: 1
Kitchen
- Features: Breakfast Area, Breakfast Bar, Pantry
Heating
- Forced Air, Natural Gas
Cooling
- Central Air
Appliances
- Included: Dishwasher, Disposal
- Laundry: In Hall, Upper Level
Features
- Bookcases, High Ceilings, In-Law Floorplan, Walk-In Closet(s)
- Flooring: Hardwood
- Basement: Crawl Space
- Number of fireplaces: 1
- Fireplace features: Family Room, Masonry
- Common walls with other units/homes: No Common Walls
Interior area
- Total structure area: 1,838
- Total interior livable area: 1,838 sqft
- Finished area above ground: 1,838
- Finished area below ground: 0
Property
Parking
- Parking features: Off Street
Features
- Levels: Two
- Stories: 2
- Patio & porch: Deck
- Fencing: Back Yard
- Body of water: None
Lot
- Size: 7,405 sqft
- Features: Private
Details
- Additional structures: Outbuilding, Shed(s)
- Parcel number: 15 215 13 091
Construction
Type & style
- Home type: SingleFamily
- Architectural style: Traditional
- Property subtype: Single Family Residence
Materials
- Brick
- Roof: Composition
Condition
- Resale
- New construction: No
- Year built: 1992
Utilities & green energy
- Sewer: Public Sewer
- Water: Public
- Utilities for property: Cable Available, Electricity Available, Natural Gas Available
Community & neighborhood
Security
- Security features: Security System
Community
- Community features: Sidewalks, Street Lights, Near Public Transport, Walk To Schools, Near Shopping
Location
- Region: Decatur
- Subdivision: Winnona Park
HOA & financial
HOA
- Has HOA: No
- Services included: None
Other
Other facts
- Listing agreement: Exclusive Right To Sell
Price history
| Date | Event | Price |
|---|---|---|
| 5/21/2025 | Sold | $890,505+4.8%$484/sqft |
Source: | ||
| 5/11/2025 | Pending sale | $850,000$462/sqft |
Source: | ||
| 5/1/2025 | Listed for sale | $850,000+13.3%$462/sqft |
Source: | ||
| 5/9/2023 | Sold | $750,000+3.4%$408/sqft |
Source: Public Record Report a problem | ||
| 4/3/2023 | Pending sale | $725,000$394/sqft |
Source: | ||
Public tax history
| Year | Property taxes | Tax assessment |
|---|---|---|
| 2025 | $22,354 +10.1% | $300,440 +2.6% |
| 2024 | $20,305 +520551.8% | $292,880 +20.3% |
| 2023 | $4 -9.7% | $243,400 +14.8% |
Find assessor info on the county website
Neighborhood: Winnona Park
Nearby schools
GreatSchools rating
- NAWinnona Park Elementary SchoolGrades: PK-2Distance: 0.3 mi
- 8/10Beacon Hill Middle SchoolGrades: 6-8Distance: 0.7 mi
- 9/10Decatur High SchoolGrades: 9-12Distance: 0.8 mi
Schools provided by the listing agent
- Elementary: Winnona Park
- Middle: Beacon Hill
- High: Decatur
Source: GAMLS. This data may not be complete. We recommend contacting the local school district to confirm school assignments for this home.
Get a cash offer in 3 minutes
Find out how much your home could sell for in as little as 3 minutes with a no-obligation cash offer.
Estimated market value$854,800
Get a cash offer in 3 minutes
Find out how much your home could sell for in as little as 3 minutes with a no-obligation cash offer.
Estimated market value
$854,800
