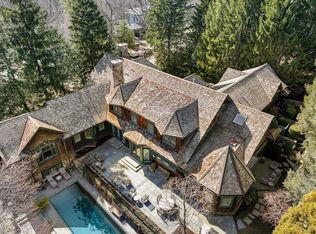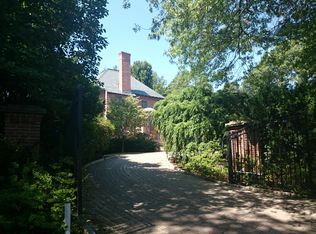Sold for $5,700,000 on 11/25/25
$5,700,000
120 Cabot St, Brookline, MA 02467
6beds
8,849sqft
Single Family Residence
Built in 1996
0.78 Acres Lot
$5,720,800 Zestimate®
$644/sqft
$7,449 Estimated rent
Home value
$5,720,800
$5.38M - $6.12M
$7,449/mo
Zestimate® history
Loading...
Owner options
Explore your selling options
What's special
Tucked away at the end of a quiet dead-end street, 120 Cabot Street is a breathtaking French chateau-style residence that transports you to Europe while offering the best of Boston luxury. With soaring 11-foot ceilings and exquisite architectural details, this home exudes elegance, from its gracious living and dining rooms with floor-to-ceiling French doors to its gourmet kitchen, complete with a butler’s pantry and a sunlit breakfast solarium with outdoor access to a slate terrace, manicured gardens, coi pond, and heated pool, where the setting feels like a private European retreat. The first-floor primary suite is a private sanctuary with 2 renovated bathrooms and custom closets, and 5 additional bedrooms on the 2nd level provide ample space for family and guests. Developed by Thoughtforms, known for their high quality design and builds, this extraordinary home offers an unparalleled lifestyle in one of Brookline’s most coveted neighborhoods.
Zillow last checked: 8 hours ago
Listing updated: November 25, 2025 at 01:05pm
Listed by:
The Sarkis Team 617-875-4950,
Douglas Elliman Real Estate - The Sarkis Team 617-875-4950
Bought with:
The Sarkis Team
Douglas Elliman Real Estate - The Sarkis Team
Source: MLS PIN,MLS#: 73355987
Facts & features
Interior
Bedrooms & bathrooms
- Bedrooms: 6
- Bathrooms: 9
- Full bathrooms: 6
- 1/2 bathrooms: 3
Primary bathroom
- Features: Yes
Heating
- Forced Air, Natural Gas
Cooling
- Central Air
Features
- Flooring: Tile, Carpet, Hardwood
- Doors: French Doors
- Windows: Insulated Windows
- Basement: Finished,Partially Finished
- Number of fireplaces: 2
Interior area
- Total structure area: 8,849
- Total interior livable area: 8,849 sqft
- Finished area above ground: 6,764
- Finished area below ground: 2,085
Property
Parking
- Total spaces: 8
- Parking features: Attached, Off Street
- Attached garage spaces: 4
- Uncovered spaces: 4
Features
- Exterior features: Pool - Inground, Professional Landscaping, Decorative Lighting, Garden, Stone Wall, Other
- Has private pool: Yes
- Pool features: In Ground
Lot
- Size: 0.78 Acres
- Features: Other
Details
- Parcel number: 43505
- Zoning: 101
Construction
Type & style
- Home type: SingleFamily
- Property subtype: Single Family Residence
Materials
- Foundation: Concrete Perimeter
- Roof: Slate
Condition
- Year built: 1996
Utilities & green energy
- Sewer: Public Sewer
- Water: Public
- Utilities for property: for Gas Range
Green energy
- Energy efficient items: Thermostat
Community & neighborhood
Security
- Security features: Security System
Community
- Community features: Public Transportation, Shopping, Park, Walk/Jog Trails, Golf, Medical Facility, Highway Access, Private School
Location
- Region: Brookline
Other
Other facts
- Road surface type: Paved
Price history
| Date | Event | Price |
|---|---|---|
| 11/25/2025 | Sold | $5,700,000-18.5%$644/sqft |
Source: MLS PIN #73355987 Report a problem | ||
| 11/5/2025 | Pending sale | $6,995,000$790/sqft |
Source: | ||
| 11/4/2025 | Contingent | $6,995,000$790/sqft |
Source: MLS PIN #73355987 Report a problem | ||
| 10/14/2025 | Price change | $6,995,000-5.4%$790/sqft |
Source: MLS PIN #73355987 Report a problem | ||
| 9/18/2025 | Listing removed | $40,000$5/sqft |
Source: MLS PIN #73395909 Report a problem | ||
Public tax history
| Year | Property taxes | Tax assessment |
|---|---|---|
| 2025 | $82,010 +3.8% | $8,309,000 +2.7% |
| 2024 | $79,045 +6% | $8,090,600 +8.2% |
| 2023 | $74,566 +2.7% | $7,479,000 +5% |
Find assessor info on the county website
Neighborhood: Chestnut Hill
Nearby schools
GreatSchools rating
- 7/10Roland Hayes SchoolGrades: K-8Distance: 0.4 mi
- 9/10Brookline High SchoolGrades: 9-12Distance: 1.4 mi
Get a cash offer in 3 minutes
Find out how much your home could sell for in as little as 3 minutes with a no-obligation cash offer.
Estimated market value
$5,720,800
Get a cash offer in 3 minutes
Find out how much your home could sell for in as little as 3 minutes with a no-obligation cash offer.
Estimated market value
$5,720,800

