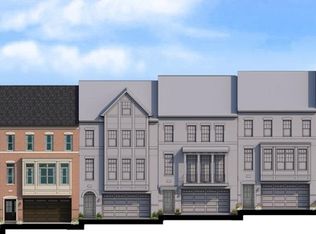Absolutely Stunning, End-Unit Elevator Townhome in Sought-After Towns of Potomac with over $300,000 in Builder and Custom Upgrades! This Ultra-Spacious Home is the Largest Model and is situated on the most Premium, Lot Backing to Preservation Area and Overlooking the Community! This Light-Filled Home features Easy Elevator Access to All Levels, Designer Finishes Throughout, and Upgrades Galore. The Entrance Level features Designer Marble with Custom Inlays and Crown Molding, Leading to Spacious Family Room with Wide-Plank Hardwood Floors, Recessed Lights and Entertainment Built-Ins, Full Designer Bath, and Attached Two-Car Garage with Additional Storage. Main Level features Expansive Living Room with Coffered Ceilings and Gas Fireplace, Leading to Gourmet Chef's Kitchen with Upgraded Appliances including 48" SubZero Refrigerator, 48" Thermador 7-Burner Dual-Fuel Range, Wolf Range Hood, and Thermador Built-In Microwave, Tons of Counter Space, Large Kitchen Island with Plenty of Seating, and Under-Cabinet/In-Cabinet Lighting. The Kitchen Opens to the Butler's Pantry with Additional Wine/Beverage Fridge and Leads to the Sunlit Dining Room with Tray Ceiling and Main Level Office with Glass French Doors. The Main Level Walks out to the Beautiful Flagstone Patio with Utmost Privacy, Backing to Trees and Greenery that can never be built on, and sits at the highest point in the community! The Upper Level features Owner's Suite with Tray Ceilings and includes a Sitting Room, His-and-Hers Custom Closets, as well as a Gorgeous Owner's Bath with Soaking Tub, Shower with Dual Shower Heads, Designer Upgraded Tile, Dual Vanities with Quartz Counters, and Separate Water Closet. The Upper Level continues to Two Additional Generously-Sized Bedrooms with Custom Closets and Built-In Wall Entertainment Units, as well as the Upgraded Hall Bath with Dual Vanities, and Custom Easy-Access Shower, as well as Upper-Level Laundry with Sink, Cabinetry, and Folding Area. Over $60,000 in Custom Window Treatments, all Installed Designer Lights and Fixtures, and all Wall-Hung TV's and Entertainment Units shall Convey to the New Owner. Fantastic Location, just Minutes to Cabin John Shopping Center (Giant, Starbucks, Colada Shop, Playa Bowls, Cava, Shake Shack, Sisters Thai, Bakery, CVS, Tailor and Much More), Westfield Montgomery, Park Potomac (Harris Teeter, Founding Farmers, Gringos & Mariachis and More), Easy Driving Distance to Whole Foods and Baldacci's and Quick Access to I-270 and I-495. Assigned Schools are Winston Churchill HS, Cabin John MS and Bells Mill ES.
This property is off market, which means it's not currently listed for sale or rent on Zillow. This may be different from what's available on other websites or public sources.

