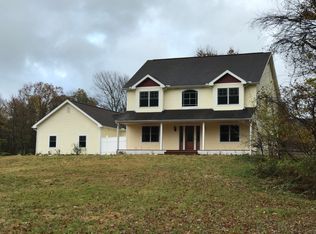Executive Contemporary Home in a private setting on a country road. Paved winding drive to your own 12 acre retreat from the world. Custom built in 2006 the exterior is rot proof cement board siding complemented with architectural shingles. Walk in through the attached garage to the mudroom and into a spacious kitchen centered by an custom island with cook-top. The layout is designed for gatherings with Open Living and entertaining space with high ceilings, recessed lighting, and light bamboo flooring. Retire to a luxury master suite including a steam shower and walk-in closet. There is a 2nd MBR with Bath and walk-in closet as well. A 24x30 bonus room above the garage, ready for your home office, family room or home gym is full of light. Whole house generator and central air are ready for whatever the weather brings.
This property is off market, which means it's not currently listed for sale or rent on Zillow. This may be different from what's available on other websites or public sources.

