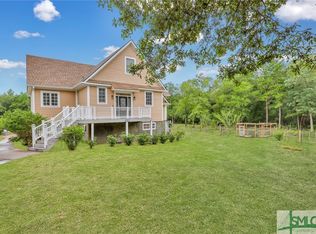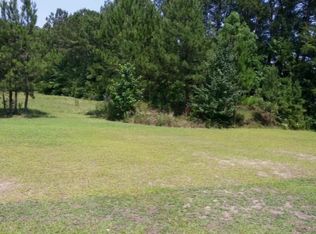Sold for $399,900
$399,900
120 Buford Hill Road, Eden, GA 31307
4beds
2,289sqft
Single Family Residence
Built in 2016
0.59 Acres Lot
$399,300 Zestimate®
$175/sqft
$2,547 Estimated rent
Home value
$399,300
$359,000 - $443,000
$2,547/mo
Zestimate® history
Loading...
Owner options
Explore your selling options
What's special
Welcome to your perfect oasis! This stunning 4-bed, 2-bath custom home on over half an acre is a true gem. Step into the expansive living area w/ cathedral ceilings, setting the stage for gatherings and relaxation alike. The kitchen is a chef's delight, featuring abundant counter space & cabinets, stainless steel appliances & tile backsplash. Natural light floods the dining area, seamlessly connecting to the patio for easy entertaining. The primary suite offers luxury w/ a tiled shower, garden tub, & walk-in closet. Upstairs, you'll find a 4th bedroom/bonus room, ready to adapt to your needs. Don't overlook the opportunity to convert the large attic space into another bathroom. Outside, the huge fenced backyard w/ double gates, shed & garden area await outdoor enthusiasts. Love a great garage? This 3-car garage w/ compressor room and electrical upgrades is a haven for all your toys & tools. This home has it all—comfort, style, and functionality. Don't miss the chance to make it yours!
Zillow last checked: 8 hours ago
Listing updated: July 26, 2024 at 07:58am
Listed by:
Jennifer Zubis 802-324-2388,
eXp Realty LLC
Bought with:
Melissa M. Kobi, 342154
Keller Williams Coastal Area P
Heather Murphy, 277893
Keller Williams Coastal Area P
Source: Hive MLS,MLS#: SA310574
Facts & features
Interior
Bedrooms & bathrooms
- Bedrooms: 4
- Bathrooms: 2
- Full bathrooms: 2
Primary bedroom
- Level: Main
- Dimensions: 0 x 0
Bedroom 2
- Level: Main
- Dimensions: 0 x 0
Bedroom 3
- Level: Main
- Dimensions: 0 x 0
Bedroom 4
- Level: Upper
- Dimensions: 0 x 0
Laundry
- Level: Main
- Dimensions: 0 x 0
Heating
- Central, Electric
Cooling
- Central Air, Electric, Heat Pump
Appliances
- Included: Dishwasher, Electric Water Heater, Microwave, Oven, Plumbed For Ice Maker, Range, Refrigerator
- Laundry: Laundry Room, Washer Hookup, Dryer Hookup
Features
- Breakfast Bar, Breakfast Area, Tray Ceiling(s), Cathedral Ceiling(s), Double Vanity, Garden Tub/Roman Tub, Main Level Primary, Other, Pantry, Recessed Lighting, Split Bedrooms, Separate Shower
- Attic: Other
- Number of fireplaces: 1
- Fireplace features: Great Room, Wood Burning Stove
Interior area
- Total interior livable area: 2,289 sqft
Property
Parking
- Total spaces: 3
- Parking features: Attached, Golf Cart Garage, Garage Door Opener
- Garage spaces: 3
Features
- Patio & porch: Covered, Patio
- Exterior features: Fire Pit
- Fencing: Wood,Privacy,Yard Fenced
Lot
- Size: 0.59 Acres
- Features: Sprinkler System
Details
- Additional structures: Shed(s)
- Parcel number: 0302J009
- Special conditions: Standard
Construction
Type & style
- Home type: SingleFamily
- Architectural style: Traditional
- Property subtype: Single Family Residence
Materials
- Vinyl Siding
- Foundation: Slab
- Roof: Asphalt
Condition
- Year built: 2016
Details
- Builder name: ECHO HOMES LLC
Utilities & green energy
- Sewer: Septic Tank
- Water: Shared Well
- Utilities for property: Underground Utilities
Community & neighborhood
Location
- Region: Eden
- Subdivision: Wildwood
HOA & financial
HOA
- Has HOA: Yes
- HOA fee: $220 annually
Other
Other facts
- Listing agreement: Exclusive Right To Sell
- Listing terms: Cash,Conventional,FHA,VA Loan
- Ownership type: Builder,Homeowner/Owner
Price history
| Date | Event | Price |
|---|---|---|
| 7/25/2024 | Sold | $399,900-2.5%$175/sqft |
Source: | ||
| 6/27/2024 | Pending sale | $409,995$179/sqft |
Source: | ||
| 6/10/2024 | Price change | $409,995-2.4%$179/sqft |
Source: | ||
| 5/15/2024 | Price change | $419,995-2.3%$183/sqft |
Source: | ||
| 4/19/2024 | Listed for sale | $429,995+115.5%$188/sqft |
Source: | ||
Public tax history
| Year | Property taxes | Tax assessment |
|---|---|---|
| 2024 | $3,968 +3.6% | $126,425 -2.5% |
| 2023 | $3,829 -3.8% | $129,660 +2.2% |
| 2022 | $3,980 +23% | $126,860 +26.8% |
Find assessor info on the county website
Neighborhood: 31307
Nearby schools
GreatSchools rating
- 8/10Sand Hill Elementary SchoolGrades: PK-5Distance: 2.4 mi
- 7/10South Effingham Middle SchoolGrades: 6-8Distance: 4 mi
- 8/10South Effingham High SchoolGrades: 9-12Distance: 4.2 mi
Get pre-qualified for a loan
At Zillow Home Loans, we can pre-qualify you in as little as 5 minutes with no impact to your credit score.An equal housing lender. NMLS #10287.
Sell for more on Zillow
Get a Zillow Showcase℠ listing at no additional cost and you could sell for .
$399,300
2% more+$7,986
With Zillow Showcase(estimated)$407,286

