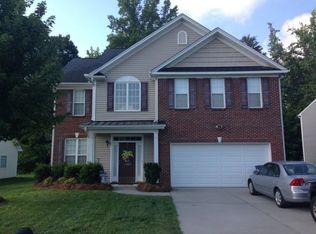Sold for $555,000
$555,000
120 Buckhaven Ct, Rural Hall, NC 27045
3beds
3,057sqft
Stick/Site Built, Residential, Single Family Residence
Built in 1978
1.04 Acres Lot
$553,500 Zestimate®
$--/sqft
$1,916 Estimated rent
Home value
$553,500
$504,000 - $609,000
$1,916/mo
Zestimate® history
Loading...
Owner options
Explore your selling options
What's special
This single-level, brick ranch boast over 3600 total sq ft and is situated on 2 lots, over an acre in total. A beautifully renovated koi pond & new deck set the stage for relaxation & entertaining. Inside the home, 2 stunning sunrooms expand the living space. One showcasing floor-to-ceiling built-in shelves & both offering a full wall of windows that flood the home w/ natural light. The freshly painted interior, newly carpeted bedrooms, & LVP flooring throughout the main living areas provide a crisp, clean, move-in ready appeal. The kitchen features premium appliances & finishes, as well as, generous workspace complimented by a beautiful butler's pantry for added functionality & style. The new roof & gutter along with brand new electrical & plumbing systems ensure peach of mind. Car enthusiasts & hobbyist will appreciated the 597 sq ft heated & cooled double car garage. For added convenience, a concrete RV pad w/ 50-amp outlet is ready for your travel or recreational needs.
Zillow last checked: 8 hours ago
Listing updated: December 02, 2025 at 12:22pm
Listed by:
Kalan Shaw 336-972-2903,
R&B Legacy Group
Bought with:
James Hewlett, 308643
Leonard Ryden Burr Real Estate
Source: Triad MLS,MLS#: 1197978 Originating MLS: Winston-Salem
Originating MLS: Winston-Salem
Facts & features
Interior
Bedrooms & bathrooms
- Bedrooms: 3
- Bathrooms: 3
- Full bathrooms: 3
- Main level bathrooms: 3
Primary bedroom
- Level: Main
- Dimensions: 17.58 x 15.58
Bedroom 2
- Level: Main
- Dimensions: 15 x 12.08
Bedroom 3
- Level: Main
- Dimensions: 15 x 12.17
Dining room
- Level: Main
- Dimensions: 19.33 x 11.5
Great room
- Level: Main
- Dimensions: 19.33 x 19.25
Kitchen
- Level: Main
- Dimensions: 12 x 11.92
Laundry
- Level: Main
- Dimensions: 7.83 x 8.92
Other
- Level: Main
- Dimensions: 21.08 x 8
Study
- Level: Main
- Dimensions: 19.25 x 10.25
Sunroom
- Level: Main
- Dimensions: 18.25 x 10.67
Workshop
- Level: Main
- Dimensions: 27.58 x 21.25
Heating
- Forced Air, Heat Pump, Multiple Systems, See Remarks, Electric
Cooling
- Attic Fan, Central Air, Multi Units
Appliances
- Included: Appliance Center, Dishwasher, Disposal, Exhaust Fan, Gas Cooktop, Ice Maker, Remarks, Free-Standing Range, Range Hood, Electric Water Heater, Attic Fan
- Laundry: Dryer Connection, Main Level, Washer Hookup
Features
- Great Room, Built-in Features, Ceiling Fan(s), Dead Bolt(s), Interior Attic Fan, Kitchen Island, Pantry, Solid Surface Counter, Central Vacuum, Wet Bar
- Flooring: Carpet, Vinyl
- Doors: Arched Doorways
- Basement: Crawl Space
- Attic: Partially Floored,Pull Down Stairs
- Number of fireplaces: 1
- Fireplace features: Gas Log, Great Room
Interior area
- Total structure area: 3,057
- Total interior livable area: 3,057 sqft
- Finished area above ground: 3,057
Property
Parking
- Total spaces: 2
- Parking features: Driveway, Garage, Garage Door Opener, Attached, Garage Faces Rear
- Attached garage spaces: 2
- Has uncovered spaces: Yes
Accessibility
- Accessibility features: 2 or more Access Exits, Accessible Parking, Bath Grab Bars, Accessible Doors, Mobility Friendly Flooring, No Interior Steps, Wheelchair Height Mailbox, Accessible Entrance
Features
- Levels: One
- Stories: 1
- Patio & porch: Porch
- Exterior features: Garden
- Pool features: None
- Fencing: None,Invisible
Lot
- Size: 1.04 Acres
- Features: City Lot, Sloped, Not in Flood Zone
Details
- Additional structures: Storage
- Parcel number: 681928167500
- Zoning: RS9
- Special conditions: Owner Sale
Construction
Type & style
- Home type: SingleFamily
- Architectural style: Ranch
- Property subtype: Stick/Site Built, Residential, Single Family Residence
Materials
- Brick
Condition
- Year built: 1978
Utilities & green energy
- Sewer: Septic Tank
- Water: Public
Community & neighborhood
Security
- Security features: Security System, Smoke Detector(s)
Location
- Region: Rural Hall
- Subdivision: Balmoral
Other
Other facts
- Listing agreement: Exclusive Right To Sell
- Listing terms: Cash,Conventional,FHA,VA Loan
Price history
| Date | Event | Price |
|---|---|---|
| 11/21/2025 | Sold | $555,000-7.3% |
Source: | ||
| 10/23/2025 | Pending sale | $599,000 |
Source: | ||
| 10/7/2025 | Listed for sale | $599,000+34.6% |
Source: | ||
| 5/21/2024 | Sold | $445,000-1.1% |
Source: | ||
| 4/14/2024 | Pending sale | $450,000 |
Source: | ||
Public tax history
| Year | Property taxes | Tax assessment |
|---|---|---|
| 2025 | $4,525 +62.2% | $410,500 +106.5% |
| 2024 | $2,789 +4.8% | $198,800 |
| 2023 | $2,662 | $198,800 |
Find assessor info on the county website
Neighborhood: 27045
Nearby schools
GreatSchools rating
- 2/10Gibson ElementaryGrades: PK-5Distance: 1.7 mi
- 1/10Northwest MiddleGrades: 6-8Distance: 1.4 mi
- 2/10North Forsyth HighGrades: 9-12Distance: 3.2 mi
Get a cash offer in 3 minutes
Find out how much your home could sell for in as little as 3 minutes with a no-obligation cash offer.
Estimated market value$553,500
Get a cash offer in 3 minutes
Find out how much your home could sell for in as little as 3 minutes with a no-obligation cash offer.
Estimated market value
$553,500
