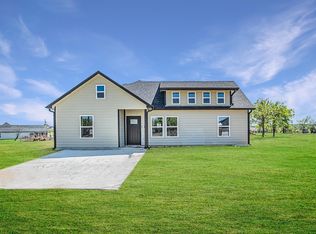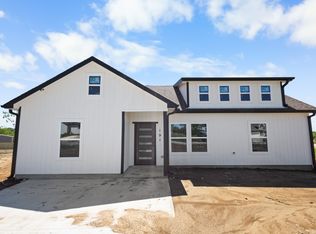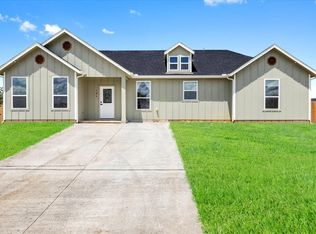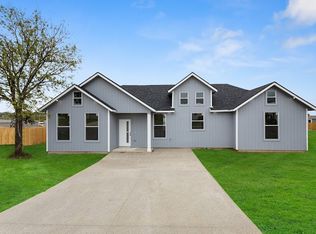Experience modern living at its finest in this luxurious open-concept home, filled with natural light and a welcoming, contemporary feel. This beautiful residence features 4 spacious bedrooms and 2 full bathrooms, including a primary suite with a generous walk-in closet. The stunning kitchen is a showstopper—boasting sleek black marble countertops, a large island, ample cabinetry, a pantry, and brand-new appliances. Situated on a quarter-acre lot in a peaceful neighborhood just outside the city limits, this property offers plenty of outdoor space to relax, entertain, and enjoy the quiet surroundings. Located just minutes from Lake Bridgeport, this home combines comfort, style, and convenience in one perfect package. Don’t miss your chance to own this new, move-in-ready home in a serene setting. Schedule your private showing today!
FHA, VA, USDA, and Conventional Loans welcome. All information is deemed reliable; however, buyer and buyer’s agent are responsible for verifying all details, including but not limited to lot dimensions, easements, school district, and subdivision restrictions.
For sale
Price cut: $500 (12/3)
$259,499
120 Brookview Dr, Bridgeport, TX 76426
4beds
1,437sqft
Est.:
Single Family Residence
Built in 2025
0.26 Acres Lot
$258,800 Zestimate®
$181/sqft
$-- HOA
What's special
Contemporary feelFilled with natural lightPlenty of outdoor spaceQuarter-acre lotBrand-new appliancesSleek black marble countertopsStunning kitchen
- 53 days |
- 88 |
- 11 |
Zillow last checked: 8 hours ago
Listing updated: December 03, 2025 at 08:07am
Listed by:
June Robinson 0653078 940-230-7099,
House Brokerage 817-718-2202,
Jasmine Sellers 0709601 940-389-2782,
House Brokerage
Source: NTREIS,MLS#: 21092242
Tour with a local agent
Facts & features
Interior
Bedrooms & bathrooms
- Bedrooms: 4
- Bathrooms: 2
- Full bathrooms: 2
Primary bedroom
- Features: Ceiling Fan(s), Double Vanity, En Suite Bathroom, Walk-In Closet(s)
- Level: First
- Dimensions: 12 x 13
Bedroom
- Features: Ceiling Fan(s)
- Level: First
- Dimensions: 11 x 10
Bedroom
- Features: Ceiling Fan(s)
- Level: First
- Dimensions: 11 x 10
Bedroom
- Features: Ceiling Fan(s)
- Level: First
- Dimensions: 11 x 10
Kitchen
- Features: Built-in Features, Granite Counters, Kitchen Island, Pantry
- Level: First
- Dimensions: 16 x 15
Laundry
- Level: First
- Dimensions: 7 x 7
Living room
- Features: Ceiling Fan(s)
- Level: First
- Dimensions: 16 x 15
Heating
- Central, Electric
Cooling
- Central Air, Ceiling Fan(s), Electric
Appliances
- Included: Dishwasher, Electric Range, Tankless Water Heater, Vented Exhaust Fan
- Laundry: Washer Hookup, Electric Dryer Hookup, Laundry in Utility Room
Features
- Built-in Features, Decorative/Designer Lighting Fixtures, Granite Counters, Kitchen Island, Open Floorplan, Other, Pantry, Walk-In Closet(s)
- Flooring: Carpet, Combination, Luxury Vinyl Plank
- Has basement: No
- Has fireplace: No
Interior area
- Total interior livable area: 1,437 sqft
Video & virtual tour
Property
Parking
- Parking features: Concrete, Driveway
- Has uncovered spaces: Yes
Features
- Levels: One
- Stories: 1
- Patio & porch: Rear Porch, Front Porch, Patio, Covered
- Exterior features: Lighting, Rain Gutters
- Pool features: None
- Body of water: Bridgeport
Lot
- Size: 0.26 Acres
- Features: Acreage, Interior Lot
Details
- Parcel number: 765189
Construction
Type & style
- Home type: SingleFamily
- Architectural style: Detached
- Property subtype: Single Family Residence
- Attached to another structure: Yes
Materials
- Board & Batten Siding
- Foundation: Slab
- Roof: Composition
Condition
- Year built: 2025
Utilities & green energy
- Sewer: Public Sewer
- Water: Public
- Utilities for property: Electricity Available, Sewer Available, Water Available
Community & HOA
Community
- Security: Smoke Detector(s)
- Subdivision: Runaway Bay
HOA
- Has HOA: No
Location
- Region: Bridgeport
Financial & listing details
- Price per square foot: $181/sqft
- Annual tax amount: $1,163
- Date on market: 10/21/2025
- Cumulative days on market: 55 days
- Listing terms: Cash,Conventional,USDA Loan,VA Loan
- Exclusions: Locks, signs, temporary security system, temporary watering system.
- Electric utility on property: Yes
Estimated market value
$258,800
$246,000 - $272,000
Not available
Price history
Price history
| Date | Event | Price |
|---|---|---|
| 12/3/2025 | Price change | $259,499-0.2%$181/sqft |
Source: NTREIS #21092242 Report a problem | ||
| 10/21/2025 | Listed for sale | $259,9990%$181/sqft |
Source: NTREIS #21092242 Report a problem | ||
| 10/21/2025 | Listing removed | $260,000$181/sqft |
Source: NTREIS #20889008 Report a problem | ||
| 8/13/2025 | Price change | $260,000-3.7%$181/sqft |
Source: NTREIS #20889008 Report a problem | ||
| 6/30/2025 | Price change | $270,000-1.8%$188/sqft |
Source: NTREIS #20889008 Report a problem | ||
Public tax history
Public tax history
Tax history is unavailable.BuyAbility℠ payment
Est. payment
$1,611/mo
Principal & interest
$1271
Property taxes
$249
Home insurance
$91
Climate risks
Neighborhood: 76426
Nearby schools
GreatSchools rating
- NABridgeport Elementary SchoolGrades: PK-2Distance: 8.9 mi
- 5/10Bridgeport Middle SchoolGrades: 6-8Distance: 9.2 mi
- 4/10Bridgeport High SchoolGrades: 9-12Distance: 10 mi
Schools provided by the listing agent
- Elementary: Bridgeport
- Middle: Bridgeport
- High: Bridgeport
- District: Bridgeport ISD
Source: NTREIS. This data may not be complete. We recommend contacting the local school district to confirm school assignments for this home.
- Loading
- Loading




