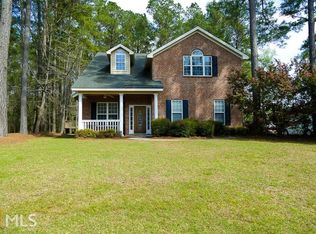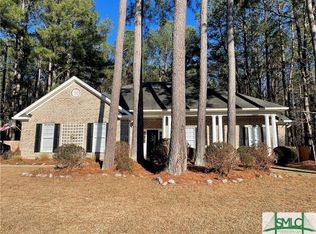Sold for $335,000
$335,000
120 Brookstone Way, Rincon, GA 31326
4beds
2,204sqft
Single Family Residence
Built in 2017
0.6 Acres Lot
$327,600 Zestimate®
$152/sqft
$2,544 Estimated rent
Home value
$327,600
$292,000 - $370,000
$2,544/mo
Zestimate® history
Loading...
Owner options
Explore your selling options
What's special
Tucked away on a picturesque, tree-lined street in the sought-after Brookstone community, this beautifully maintained home offers warmth, charm, and plenty of space. As you step inside, you’ll find a bright, welcoming interior with an office space/sitting room and dining room at the front of the home. The kitchen opens to a spacious great room filled with natural light and overlooking the peaceful, wooded backyard, perfect for relaxing or entertaining. The kitchen features granite countertops and stainless steel appliances. Upstairs, the generous primary suite boasts a double tray ceiling and an en suite with dual vanities, a soaking tub, and a separate shower. You'll also find two additional bedrooms, a full bath with double vanities, and a large bonus room that can easily serve as a fourth bedroom, office, or playroom. This home truly has it all—don’t miss your chance to make it yours!
Zillow last checked: 8 hours ago
Listing updated: November 10, 2025 at 12:22pm
Listed by:
Charity A. Daniels 912-507-8062,
Keller Williams Coastal Area P
Bought with:
Joseph Solana, 435296
BHHS Bay Street Realty Group
Source: Hive MLS,MLS#: SA335966 Originating MLS: Savannah Multi-List Corporation
Originating MLS: Savannah Multi-List Corporation
Facts & features
Interior
Bedrooms & bathrooms
- Bedrooms: 4
- Bathrooms: 3
- Full bathrooms: 2
- 1/2 bathrooms: 1
Heating
- Central, Electric
Cooling
- Central Air, Electric, Heat Pump
Appliances
- Included: Dishwasher, Electric Water Heater, Disposal, Microwave, Oven, Range
- Laundry: Washer Hookup, Dryer Hookup, Laundry Room
Features
- Breakfast Bar, Breakfast Area, Bathtub, Ceiling Fan(s), Double Vanity, Entrance Foyer, High Ceilings, Primary Suite, Pantry, Pull Down Attic Stairs, Recessed Lighting, Separate Shower, Upper Level Primary
- Windows: Double Pane Windows
- Basement: None
- Attic: Pull Down Stairs
Interior area
- Total interior livable area: 2,204 sqft
Property
Parking
- Total spaces: 2
- Parking features: Attached, Kitchen Level
- Garage spaces: 2
Features
- Patio & porch: Deck, Front Porch
- Exterior features: Deck
Lot
- Size: 0.60 Acres
- Features: Back Yard, Private, Wooded
Details
- Parcel number: 0460E00000010000
- Zoning: R-2
- Zoning description: Single Family
- Special conditions: Standard
Construction
Type & style
- Home type: SingleFamily
- Architectural style: Traditional
- Property subtype: Single Family Residence
Materials
- Brick, Vinyl Siding
- Foundation: Concrete Perimeter, Slab
- Roof: Asphalt,Ridge Vents
Condition
- Year built: 2017
Utilities & green energy
- Sewer: Public Sewer
- Water: Public
- Utilities for property: Cable Available, Underground Utilities
Green energy
- Energy efficient items: Windows
Community & neighborhood
Location
- Region: Rincon
- Subdivision: Brookestone Ph I
HOA & financial
HOA
- Has HOA: Yes
- HOA fee: $200 annually
Other
Other facts
- Listing agreement: Exclusive Agency
- Listing terms: Cash,Conventional,FHA,USDA Loan,VA Loan
- Road surface type: Asphalt
Price history
| Date | Event | Price |
|---|---|---|
| 9/16/2025 | Sold | $335,000-1.5%$152/sqft |
Source: | ||
| 8/6/2025 | Listed for sale | $340,000-2.8%$154/sqft |
Source: | ||
| 9/2/2022 | Sold | $349,900$159/sqft |
Source: | ||
| 8/8/2022 | Contingent | $349,900$159/sqft |
Source: | ||
| 8/3/2022 | Listed for sale | $349,900+83.2%$159/sqft |
Source: | ||
Public tax history
| Year | Property taxes | Tax assessment |
|---|---|---|
| 2024 | $3,753 -4.5% | $118,715 -11.1% |
| 2023 | $3,931 +21% | $133,610 +32.1% |
| 2022 | $3,250 -0.4% | $101,120 |
Find assessor info on the county website
Neighborhood: 31326
Nearby schools
GreatSchools rating
- 7/10Ebenezer Elementary SchoolGrades: PK-5Distance: 0.2 mi
- 7/10Ebenezer Middle SchoolGrades: 6-8Distance: 0.3 mi
- 6/10Effingham County High SchoolGrades: 9-12Distance: 7.5 mi

Get pre-qualified for a loan
At Zillow Home Loans, we can pre-qualify you in as little as 5 minutes with no impact to your credit score.An equal housing lender. NMLS #10287.

