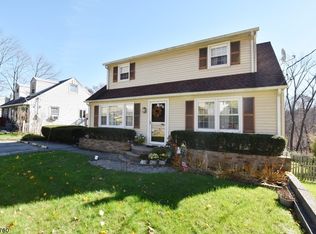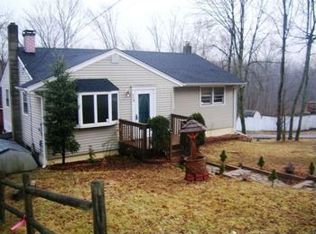CAPE COD HOME LOCATED ON A NICE LARGE LOT BACKING TO WOODED LANDS, CITY SEWER FINISHED WALK OUT BASEMENT! GOOD SIZE HOME, LARGE EAT IN KITCHEN WITH SLIDERS TO REAR DECK, 2 BEDROOMS AND FULL BATHROOM ON 1ST FLOOR, LIVING ROOM WITH HARDWOOD FLOORING, 2 BEDROOMS ON SECOND FLOOR, FINISHED LOWER LEVEL ABOVE GRADE IN REAR OF HOME. FULL BATHROOM, STORAGE AND UTILITY SPACE TOO. GREAT SET UP FOR GUEST SUITE OR M/D POTENTIAL HERE. GREAT SPACE, CLOSE TO HIGHWAYS, LAKE AND PARKS. GOOD HOME AND READY FOR YOUR TOUCH! BEDROOM 4 POTENTIAL IS ALSO DINING ROOM AREA. THIS IS A HOMEPATH PROPERTY. ***MULTIPLE OFFERS ON PROPERTY BEST & FINAL DUE 9/7/2019 BY 9:50AM***
This property is off market, which means it's not currently listed for sale or rent on Zillow. This may be different from what's available on other websites or public sources.

