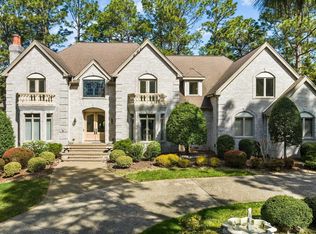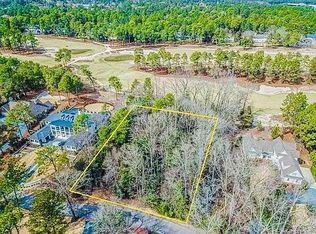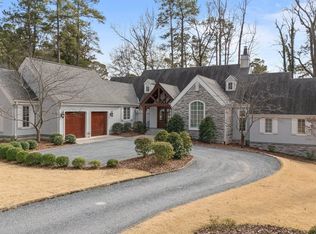''The Chanticleer'' located within the Village of Pinehurst is a craftsman style home surrounded by tranquility and boasts more than 5600 square feet of luxury living in Fairwoods #7. Situated on the 4th fairway of the famed Pinehurst No.2 Golf Course, this home welcomes you with a flickering gas lantern enhancing the beautiful curb appeal, 20' cathedral ceiling with wood beams in the living room and offers a flexible and spacious floorplan with unique features including antique front entry doors from Charleston SC, reclaimed heart of pine flooring and glass doorknobs. The sprawling rear porch offers tremendous space for outdoor gatherings whether entertaining or watching a golf event, in addition a second floor balcony gives an enhanced view of the course.The lower level offers a billiards room with potential wine cellar, large den with stone fireplace and wet bar, bedroom with full bath and a flexible space for yoga studio, playroom, heated storage and more, large covered patio area with tranquil waterfall feature and a huge storage/mechanical room. Heating and cooling provided by a Geothermal HVAC system and offers a Private Well for the HVAC and Irrigation Systems.
This property is off market, which means it's not currently listed for sale or rent on Zillow. This may be different from what's available on other websites or public sources.


