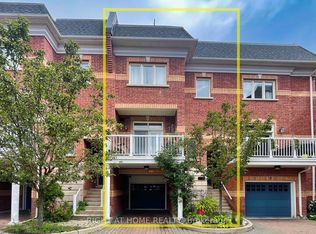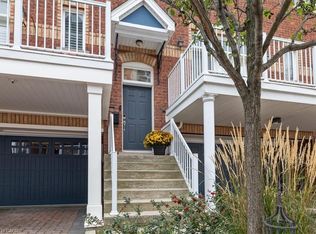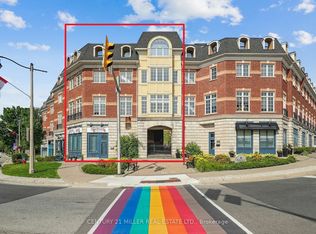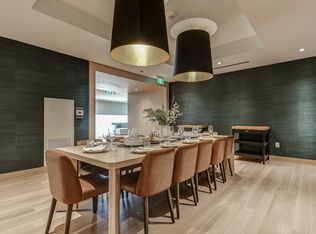Stunning sought-after live/work Freehold END UNIT Townhouse in the heart of upscale Bronte Village. Prime location in designated tourist area steps to shopping, restaurants, beach, Bronte Harbour, Bronte Creek, and the Lake! Beautifully custom designed upgraded throughout with quality craftsmanship, gourmet kitchen, high-end S/S built-in appliances, stone gas fireplace, 10' ceiling on main floor hardwood floor on all levels, and lots of windows for natural lighting. Entertain your family and friends on your own private rooftop terrace equipped with a gas outlet for BBQ. Total of 2206 sqft including 394 sqft commercial space + office/exercise room (basement) + large storage (basement)+ 480 sqft rooftop terrace. Excellent commercial corner unit with exposure on both Bronte Rd & Lakeshore Rd. This property has 2 addresses. Enjoy Bronte Village lifestyle by the Lake or have it as an upscale residential rental with excellent commercial space tenants already in place!
This property is off market, which means it's not currently listed for sale or rent on Zillow. This may be different from what's available on other websites or public sources.



