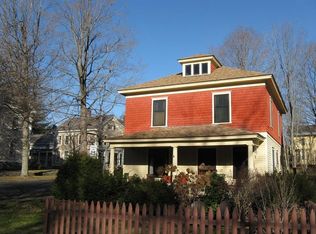Sold for $662,120 on 08/30/23
$662,120
120 Bridge St, Shelburne, MA 01370
4beds
3,247sqft
Single Family Residence
Built in 1858
0.37 Acres Lot
$797,800 Zestimate®
$204/sqft
$1,750 Estimated rent
Home value
$797,800
$734,000 - $870,000
$1,750/mo
Zestimate® history
Loading...
Owner options
Explore your selling options
What's special
Exquisite Shelburne Falls Victorian with attached Carriage House extensively renovated by a gifted craftsman into a charming rental cottage with custom detailing throughout, including original exposed beams, cabinetry and antique Western Larch woodwork and floors. It has a modern kitchen, living/dining area, full bath/laundry, large bedroom and loft. In the historic main house, its magnificent woodwork and inlaid floors have been lovingly maintained and the long windows and two large bay windows create a sunlit interior. A spacious Country kitchen adjoins a formal dining room open to two south-facing sitting areas that flow into a cozy parlor with fireplace, study, and ½ bath with laundry. Upstairs are four bedrooms, one with full ensuite, and full bath. An enclosed screen porch and gracious front porch look out on a sweeping lawn bordered by mature gardens and privacy hedges. Situated on a corner lot in walking distance to downtown, this home radiates elegance and is a rare find.
Zillow last checked: 8 hours ago
Listing updated: August 31, 2023 at 09:27am
Listed by:
Wanda Mooney 413-768-9848,
Coldwell Banker Community REALTORS® 413-625-6366
Bought with:
Carol Bolduc
Coldwell Banker Community REALTORS®
Source: MLS PIN,MLS#: 73119832
Facts & features
Interior
Bedrooms & bathrooms
- Bedrooms: 4
- Bathrooms: 3
- Full bathrooms: 2
- 1/2 bathrooms: 1
Primary bedroom
- Features: Bathroom - Full, Closet, Flooring - Wood
- Level: Second
Bedroom 2
- Features: Closet
- Level: Second
Bedroom 3
- Features: Closet
- Level: Second
Bedroom 4
- Features: Closet
- Level: Second
Primary bathroom
- Features: Yes
Bathroom 1
- Level: First
Bathroom 2
- Level: Second
Bathroom 3
- Level: Second
Dining room
- Features: Flooring - Wood
- Level: First
Kitchen
- Features: Flooring - Wood, Pantry, Exterior Access
- Level: First
Living room
- Features: Wood / Coal / Pellet Stove, Flooring - Wood
- Level: First
Office
- Level: First
Heating
- Baseboard, Oil
Cooling
- None
Appliances
- Laundry: First Floor
Features
- Entry Hall, Home Office, Walk-up Attic
- Flooring: Wood
- Basement: Full
- Number of fireplaces: 1
- Fireplace features: Living Room
Interior area
- Total structure area: 3,247
- Total interior livable area: 3,247 sqft
Property
Parking
- Total spaces: 5
- Parking features: Attached, Off Street
- Attached garage spaces: 1
- Uncovered spaces: 4
Accessibility
- Accessibility features: No
Features
- Patio & porch: Porch, Porch - Enclosed
- Exterior features: Porch, Porch - Enclosed, Guest House
Lot
- Size: 0.37 Acres
- Features: Corner Lot
Details
- Additional structures: Guest House
- Parcel number: 3117958
- Zoning: Res
Construction
Type & style
- Home type: SingleFamily
- Architectural style: Victorian,Antique
- Property subtype: Single Family Residence
Materials
- Frame, Post & Beam
- Foundation: Stone
- Roof: Slate
Condition
- Year built: 1858
Utilities & green energy
- Electric: Circuit Breakers
- Sewer: Public Sewer
- Water: Public
Community & neighborhood
Community
- Community features: Shopping, Tennis Court(s), Park, Laundromat, Conservation Area, House of Worship, Public School
Location
- Region: Shelburne
Price history
| Date | Event | Price |
|---|---|---|
| 8/30/2023 | Sold | $662,120+1.9%$204/sqft |
Source: MLS PIN #73119832 | ||
| 6/15/2023 | Contingent | $650,000$200/sqft |
Source: MLS PIN #73119832 | ||
| 6/2/2023 | Listed for sale | $650,000+78.1%$200/sqft |
Source: MLS PIN #73119832 | ||
| 5/1/2022 | Listing removed | -- |
Source: Zillow Rental Manager | ||
| 4/21/2022 | Listed for rent | $1,800$1/sqft |
Source: Zillow Rental Manager | ||
Public tax history
| Year | Property taxes | Tax assessment |
|---|---|---|
| 2025 | $7,622 -1.7% | $593,600 +1.5% |
| 2024 | $7,757 +35% | $585,000 +39% |
| 2023 | $5,747 -1.9% | $421,000 +4.2% |
Find assessor info on the county website
Neighborhood: Shelburne Falls
Nearby schools
GreatSchools rating
- 5/10Buckland-Shelburne RegionalGrades: PK-6Distance: 0.2 mi
- 4/10Mohawk Trail Regional High SchoolGrades: 7-12Distance: 1.3 mi
Schools provided by the listing agent
- Elementary: Buck/Shelb
- Middle: Mohawk High
- High: Mohawk High
Source: MLS PIN. This data may not be complete. We recommend contacting the local school district to confirm school assignments for this home.

Get pre-qualified for a loan
At Zillow Home Loans, we can pre-qualify you in as little as 5 minutes with no impact to your credit score.An equal housing lender. NMLS #10287.
Sell for more on Zillow
Get a free Zillow Showcase℠ listing and you could sell for .
$797,800
2% more+ $15,956
With Zillow Showcase(estimated)
$813,756