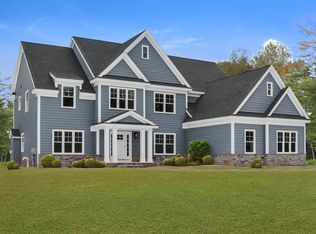Welcome to this Stunning 4/5 Bedroom home built by Russ Cooke- it has been Meticulously maintained and has a Fantastic Floorplan. It is situated on a Beautiful lot in the Parker Ridge neighborhood. Central Kitchen with High End Appliances, Plenty of Cabinets, Walk-in Pantry, & Extra Large Center Island. It is open to the Warm Family room with Gas Fireplace. Step out of the Kitchen onto to the Newer Composite Deck and into the Amazing Sun Room. There is a first floor Bedroom, right next to a ¾ bath â Perfect for Guests! Formal Living Room, Formal Dining Room, Large Mudroom, and a Half Bathroom complete this level. Almost all Hardwood Floors, except the Kitchen, Bathrooms and Bonus Room. The Master Suite has a large Walk-in Closet and a Gorgeous Master Bath that has been recently renovated â Huge Tile Shower, Double Vanity, and air jet Tub. 3 More Bedrooms and another updated Bathroom are on the 2nd floor, as well as a Laundry Room and Cedar Closet. There is an XL Bonus Room over the garage, - it has a huge closet (could be a nice home office) and a second stairway right down to the Mudroom. The Walkout basement has an exercise room and plenty more space that could be finished. Central Air. Central Vac. Wired for a Generator. 3 Car Garage. Irrigation. Public Water. New Roof (less than a year ago). The list goes on. This home will not disappoint you. (4 Bedroom Septic). Showings start March 21.
This property is off market, which means it's not currently listed for sale or rent on Zillow. This may be different from what's available on other websites or public sources.

