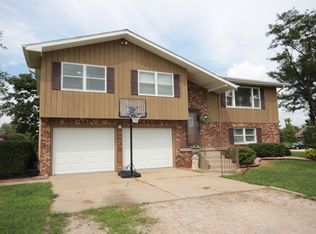Sold for $172,000
$172,000
120 Briarwood St, Decatur, IL 62522
3beds
1,424sqft
Single Family Residence
Built in 1997
0.29 Acres Lot
$198,600 Zestimate®
$121/sqft
$1,717 Estimated rent
Home value
$198,600
$187,000 - $211,000
$1,717/mo
Zestimate® history
Loading...
Owner options
Explore your selling options
What's special
Wow! Beautiful, meticulous, well maintained 3 bedroom, 2 bath ranch located on corner lot in Sangamon Valley School District! The feeling of country life right here! Enjoy the outdoors sitting on the front porch or under the new pergola in the private backyard watching wildlife. Like to fish? Take a short walk to the community pond. The 2 car attached garage and shed offers plenty of extra storage. This home welcomes you to a spacious kitchen with dining area and a master bedroom featuring a master bath. The third bedroom has built in shelving. Several updates to this lovely home. From fresh paint, new carpet and laminate, replacement windows in living room to new blinds, screens, and updated shutters. Power surge and water filtration system installed in 2022. The bathrooms have been recently modernized and renovated. Estimated roof and furnace replacement in 2015. New water heater in 2023. All appliances stay! Everything on one level! This home won't last. Call for a tour today!
Zillow last checked: 8 hours ago
Listing updated: March 29, 2023 at 08:00am
Listed by:
Nicole Pinkston 217-413-1426,
Vieweg RE/Better Homes & Gardens Real Estate-Service First
Bought with:
Jessica Proctor, 475173389
Brinkoetter REALTORS®
Source: CIBR,MLS#: 6226280 Originating MLS: Central Illinois Board Of REALTORS
Originating MLS: Central Illinois Board Of REALTORS
Facts & features
Interior
Bedrooms & bathrooms
- Bedrooms: 3
- Bathrooms: 2
- Full bathrooms: 2
Primary bedroom
- Level: Main
Bedroom
- Level: Main
- Length: 12
Bedroom
- Level: Main
Primary bathroom
- Level: Main
Other
- Level: Main
Kitchen
- Level: Main
Laundry
- Level: Main
- Length: 6
Living room
- Level: Main
- Dimensions: 18 x 4
Heating
- Forced Air, Gas
Cooling
- Central Air
Appliances
- Included: Dryer, Dishwasher, Disposal, Gas Water Heater, Microwave, Oven, Refrigerator, Washer
- Laundry: Main Level
Features
- Attic, Bath in Primary Bedroom, Main Level Primary
- Basement: Crawl Space
- Has fireplace: No
Interior area
- Total structure area: 1,424
- Total interior livable area: 1,424 sqft
- Finished area above ground: 1,424
Property
Parking
- Total spaces: 2
- Parking features: Attached, Garage
- Attached garage spaces: 2
Features
- Levels: One
- Stories: 1
- Patio & porch: Rear Porch, Front Porch, Patio
- Exterior features: Shed, Workshop
Lot
- Size: 0.29 Acres
Details
- Additional structures: Shed(s)
- Parcel number: 061115226013
- Zoning: RES
- Special conditions: None
Construction
Type & style
- Home type: SingleFamily
- Architectural style: Ranch
- Property subtype: Single Family Residence
Materials
- Brick, Vinyl Siding
- Foundation: Crawlspace
- Roof: Shingle
Condition
- Year built: 1997
Utilities & green energy
- Sewer: Public Sewer
- Water: Public
Community & neighborhood
Location
- Region: Decatur
- Subdivision: Partridge Trace Sub #1
Other
Other facts
- Road surface type: Concrete
Price history
| Date | Event | Price |
|---|---|---|
| 3/27/2023 | Sold | $172,000-1.7%$121/sqft |
Source: | ||
| 3/9/2023 | Pending sale | $174,900$123/sqft |
Source: | ||
| 3/8/2023 | Listed for sale | $174,900+5.4%$123/sqft |
Source: | ||
| 10/21/2021 | Sold | $166,000+10.7%$117/sqft |
Source: | ||
| 9/23/2021 | Pending sale | $149,900$105/sqft |
Source: | ||
Public tax history
Tax history is unavailable.
Neighborhood: 62522
Nearby schools
GreatSchools rating
- NASangamon Valley Primary SchoolGrades: PK-2Distance: 1.1 mi
- 2/10Sangamon Valley Middle SchoolGrades: 6-8Distance: 9.4 mi
- 5/10Sangamon Valley High SchoolGrades: 9-12Distance: 5 mi
Schools provided by the listing agent
- District: Sangamon Valley Dist 9
Source: CIBR. This data may not be complete. We recommend contacting the local school district to confirm school assignments for this home.
Get pre-qualified for a loan
At Zillow Home Loans, we can pre-qualify you in as little as 5 minutes with no impact to your credit score.An equal housing lender. NMLS #10287.
