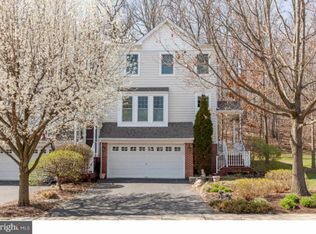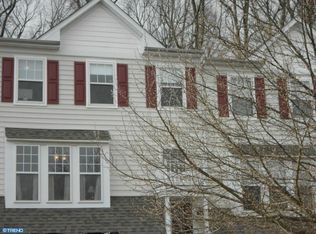Beautiful 3 bedroom 2 full and 1 half bath home in the sought after Charlestown Oaks community. Hardwood floors throughout the first and second floor. From the entrance landing, walk up a few steps to the formal living and dining rooms. The recently painted living room has crown moulding and large windows complete with a window seat. The spacious dining room has also just been painted and has lovely details including crown moulding and chair rail. As you make your way to the kitchen, don't miss the large closet and half bathroom. The open concept family room has beautiful hardwoods, a two-story vaulted ceiling and a gas fireplace which opens into the kitchen. There you will find a gas cooktop and island. The glass slider off the kitchen will give you access to the spacious deck, which adds a significant amount of entertaining space and will become a true extension of your living space. This lot is not one to be missed! The deck has amazing views of the woods giving a very private feel. Upstairs you will find a spacious master bedroom with tray ceiling, hardwood floors, two closets and large master bathroom retreat. The master bathroom has double sinks, large tub and a separate shower. Down the hall you will find two generous sized bedrooms with hardwood floors that share a large hall bathroom with tub . Head to the freshly painted finished basement and you will find additional entertainment space along with an attached two car garage! 2020-12-02
This property is off market, which means it's not currently listed for sale or rent on Zillow. This may be different from what's available on other websites or public sources.


