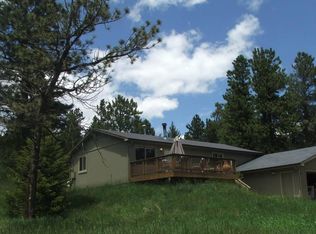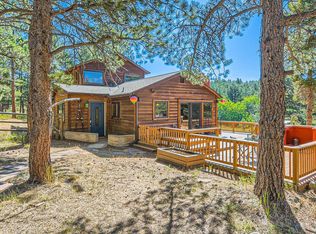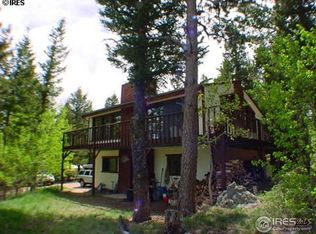Spectacular hexagonal mountain home featuring stunning post & beam construction & over 1800+ SF of garage! Located just above Jamestown on 1.24 mostly flat and south-facing acres with beautiful Aspens, large Ponderosas & grassy meadow. Enter through the large foyer into an incredible great room featuring T/G wood ceilings & beetle-kill wood accent walls in an open concept floor plan. The kitchen features granite tile, garden box window, large island & lots of cabinetry space. Convenient access from the great room to a large, sunny wraparound deck with beautiful mountain views. A spiral staircase leads you to the walkout basement with an extra rec room, 3rd bedroom & laundry room. The epic 2 story 1,836 SF garage offers a bonus 171 finished SF on the 2nd level that could be office/yoga/flex room not included in the SF. New septic in 2016. Just a few miles to Jamestown or only 17 miles to Boulder. Minutes from trailheads and endless recreational opportunities!
This property is off market, which means it's not currently listed for sale or rent on Zillow. This may be different from what's available on other websites or public sources.



